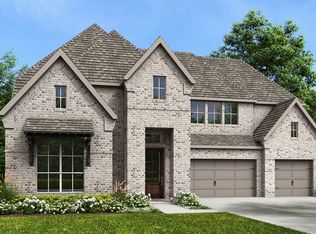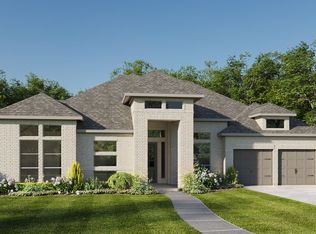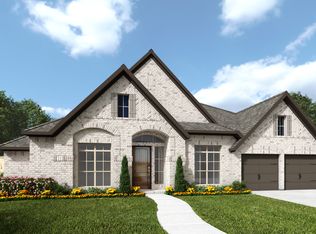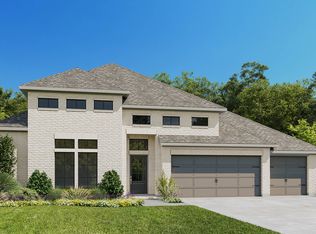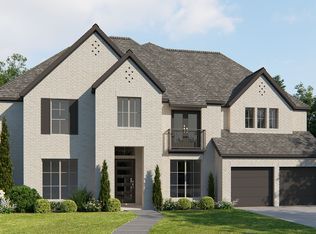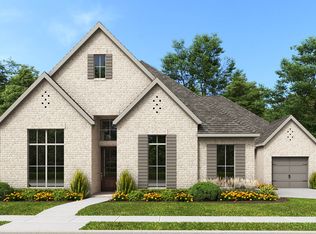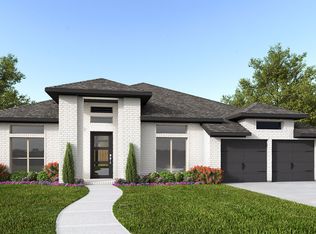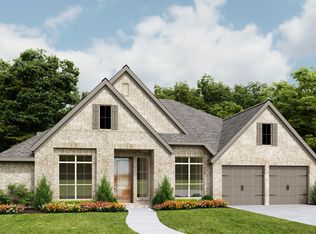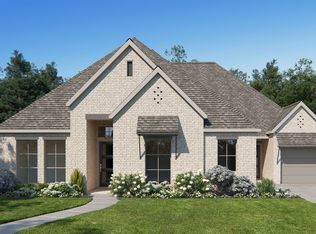Buildable plan: 4336W, Evergreen 70', Conroe, TX 77302
Buildable plan
This is a floor plan you could choose to build within this community.
View move-in ready homesWhat's special
- 33 |
- 5 |
Travel times
Schedule tour
Select your preferred tour type — either in-person or real-time video tour — then discuss available options with the builder representative you're connected with.
Facts & features
Interior
Bedrooms & bathrooms
- Bedrooms: 4
- Bathrooms: 5
- Full bathrooms: 4
- 1/2 bathrooms: 1
Interior area
- Total interior livable area: 4,336 sqft
Video & virtual tour
Property
Parking
- Total spaces: 3
- Parking features: Garage
- Garage spaces: 3
Features
- Levels: 2.0
- Stories: 2
Construction
Type & style
- Home type: SingleFamily
- Property subtype: Single Family Residence
Condition
- New Construction
- New construction: Yes
Details
- Builder name: PERRY HOMES
Community & HOA
Community
- Subdivision: Evergreen 70'
Location
- Region: Conroe
Financial & listing details
- Price per square foot: $179/sqft
- Date on market: 1/9/2026
About the community
Source: Perry Homes
5 homes in this community
Available homes
| Listing | Price | Bed / bath | Status |
|---|---|---|---|
| 12584 Rosy Paintbrush Dr | $624,900 | 4 bed / 4 bath | Available |
| 12592 Rosy Paintbrush Dr | $674,900 | 4 bed / 4 bath | Available |
| 15814 Mossy Juniper Ln | $770,900 | 4 bed / 5 bath | Available |
| 15831 Mossy Juniper Ln | $774,900 | 5 bed / 6 bath | Available |
| 12596 Rosy Paintbrush Dr | $789,900 | 5 bed / 7 bath | Available |
Source: Perry Homes
Contact builder

By pressing Contact builder, you agree that Zillow Group and other real estate professionals may call/text you about your inquiry, which may involve use of automated means and prerecorded/artificial voices and applies even if you are registered on a national or state Do Not Call list. You don't need to consent as a condition of buying any property, goods, or services. Message/data rates may apply. You also agree to our Terms of Use.
Learn how to advertise your homesEstimated market value
$742,600
$705,000 - $780,000
$4,370/mo
Price history
| Date | Event | Price |
|---|---|---|
| 6/11/2025 | Listed for sale | $776,900$179/sqft |
Source: | ||
Public tax history
Monthly payment
Neighborhood: 77302
Nearby schools
GreatSchools rating
- 7/10Wilkinson Elementary SchoolGrades: PK-4Distance: 5 mi
- 5/10Donald J Stockton Junior High SchoolGrades: 7-8Distance: 6.9 mi
- 5/10Conroe High SchoolGrades: 9-12Distance: 9.5 mi
Schools provided by the builder
- District: Conroe ISD
Source: Perry Homes. This data may not be complete. We recommend contacting the local school district to confirm school assignments for this home.
