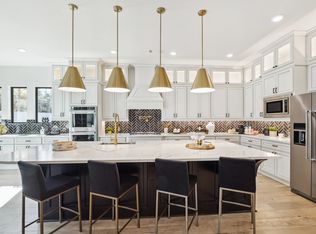New construction
Evergreen 70 by Shea Homes
Conroe, TX 77302
Now selling
From $591k
4-5 bedrooms
3-5 bathrooms
3.1-4.4k sqft
What's special
Just north of The Woodlands in Conroe, Texas, within home builder Shea Homes' newest and largest Houston-area master plan, discover Evergreen 70'. This new-home community features nature-inspired amenities and naturally beautiful landscape, with a creek running through the heart of the community and over 100 acres of parks, open space, and trails to explore. Evergreen 70 is just five miles from I-45 and conveniently close to the Grand Parkway, offering easy access to the Greater Houston area for work or play. The Conroe Independent School District and major employers are minutes away, and excellent shopping and dining destinations are nearby in The Woodlands and downtown Houston.
Evergreen 70' offers spectacular open-concept new build homes ranging from ~3,083 to 4,610 square feet, set on generous 70' homesites. Floorplans feature 4 to 5 bedrooms, optional 3-car garages, and outdoor living areas that can be enjoyed year-round. With ten floorplans, 3 architectural styles, and multiple exterior finishes available, including brick and stucco, this community offers visual variety and the chance to choose the home that fits your taste and lifestyle.
