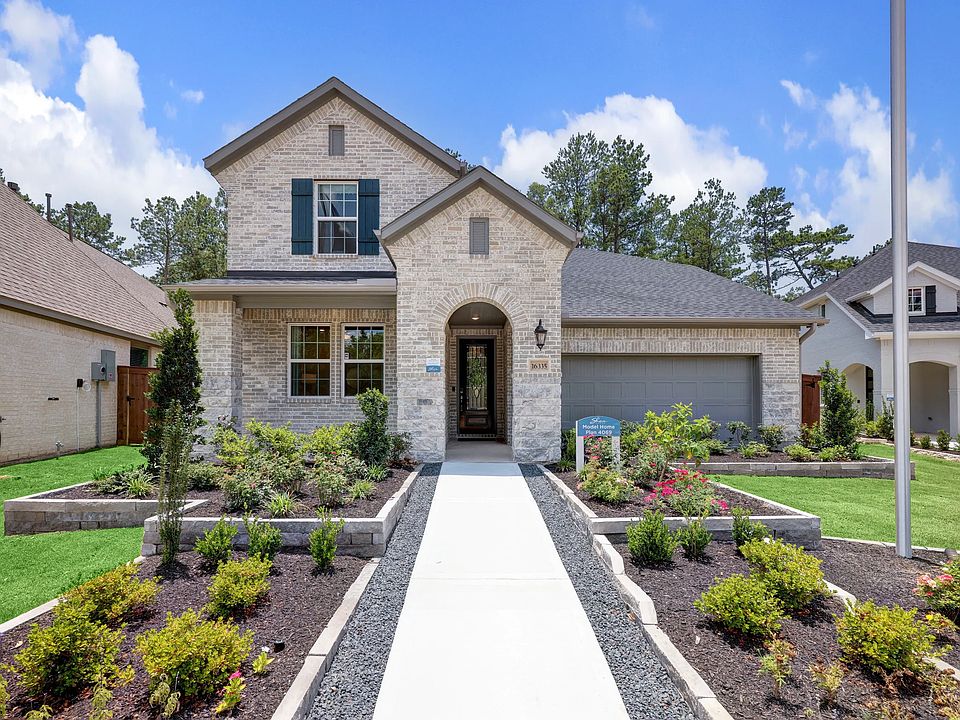Grand great room with two-story ceiling, Walk-in pantry, Spacious walk-in closet, Efficiently planned laundry room, Oversized game room, Space-efficient staircase, Intimate covered outdoor living area, Impressive two-story entry, Primary & guest bedroom located on first floor, Spacious kitchen with optional extended island and cabinets, Versatile flex room perfect for a home office, playroom, or gym
from $438,990
Buildable plan: Plan 4059, Evergreen 50, Conroe, TX 77302
4beds
2,522sqft
Single Family Residence
Built in 2025
-- sqft lot
$-- Zestimate®
$174/sqft
$1,032/mo HOA
Buildable plan
This is a floor plan you could choose to build within this community.
View move-in ready homesWhat's special
Space-efficient staircaseImpressive two-story entryTwo-story ceilingSpacious walk-in closetVersatile flex roomOversized game roomEfficiently planned laundry room
Call: (936) 284-3927
- 24 |
- 3 |
Travel times
Facts & features
Interior
Bedrooms & bathrooms
- Bedrooms: 4
- Bathrooms: 3
- Full bathrooms: 3
Interior area
- Total interior livable area: 2,522 sqft
Video & virtual tour
Property
Parking
- Total spaces: 2
- Parking features: Garage
- Garage spaces: 2
Construction
Type & style
- Home type: SingleFamily
- Property subtype: Single Family Residence
Condition
- New Construction
- New construction: Yes
Details
- Builder name: Shea Homes-Family
Community & HOA
Community
- Subdivision: Evergreen 50
HOA
- Has HOA: Yes
- HOA fee: $1,032 monthly
Location
- Region: Conroe
Financial & listing details
- Price per square foot: $174/sqft
- Date on market: 9/2/2025
About the community
North of The Woodlands in the thriving small city of Conroe is Evergreen 50', within Shea Homes' brand new Evergreen master plan. These new construction homes provide residents access to one of north Houston's newest and desirable areas. Here you'll enjoy natural beauty and small-town vibes just 40 miles from the metropolitan amenities of downtown Houston.
Source: Shea Homes

