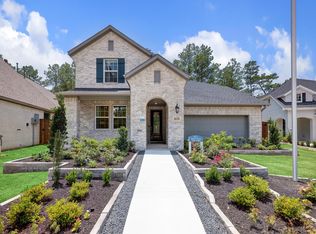New construction
Evergreen 50 by Shea Homes
Conroe, TX 77302
Now selling
From $382k
3-5 bedrooms
2-4 bathrooms
1.8-2.7k sqft
What's special
North of The Woodlands in the thriving small city of Conroe is Evergreen 50', within Shea Homes' brand new Evergreen master plan. These new construction homes provide residents access to one of north Houston's newest and desirable areas. Here you'll enjoy natural beauty and small-town vibes just 40 miles from the metropolitan amenities of downtown Houston.
The Conroe Independent School District, thriving business centers, and popular shopping spots are right nearby, and easy access to the Grand Parkway puts the greater Houston area within reach. Nature-themed amenities and over 100 acres of parks, green space, and trails will inspire you to get out and explore, while a pool at the heart of the community gives neighbors a place to cool off and connect. Evergreen 50' features open-concept homes set on 50' homesites, with nine flexible floorplans ranging from ~1,802 to 3,000 square feet. Multiple design styles are available, including American Traditional, French Countryside, and Tuscan, with your choice of exterior materials, including brick and stucco. New construction homes will feature 3-6 bedrooms, 2-4 baths, 2-3 car garages, and optional outdoor living areas. Waterfront homesites may be available.
