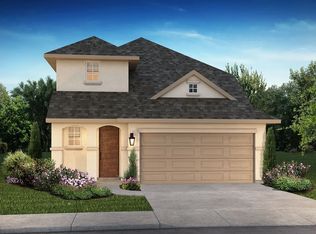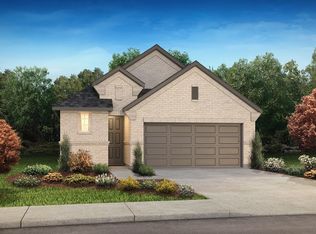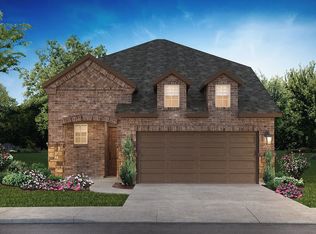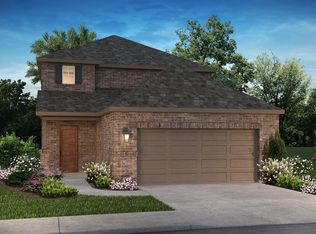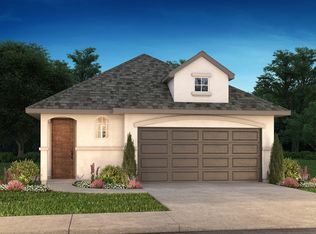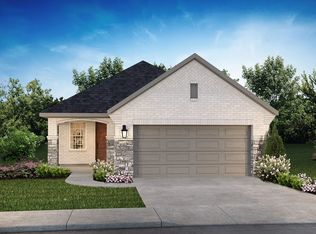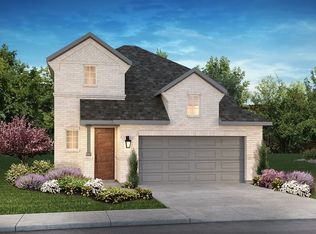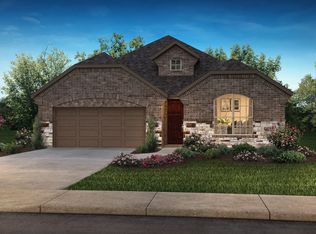Buildable plan: Plan 3019, Evergreen 40, Conroe, TX 77302
Buildable plan
This is a floor plan you could choose to build within this community.
View move-in ready homesWhat's special
- 4 |
- 0 |
Travel times
Facts & features
Interior
Bedrooms & bathrooms
- Bedrooms: 3
- Bathrooms: 2
- Full bathrooms: 2
Interior area
- Total interior livable area: 1,624 sqft
Video & virtual tour
Property
Parking
- Total spaces: 2
- Parking features: Garage
- Garage spaces: 2
Construction
Type & style
- Home type: SingleFamily
- Property subtype: Single Family Residence
Condition
- New Construction
- New construction: Yes
Details
- Builder name: Shea Homes
Community & HOA
Community
- Subdivision: Evergreen 40
HOA
- Has HOA: Yes
- HOA fee: $86 monthly
Location
- Region: Conroe
Financial & listing details
- Price per square foot: $209/sqft
- Date on market: 1/22/2026
About the community
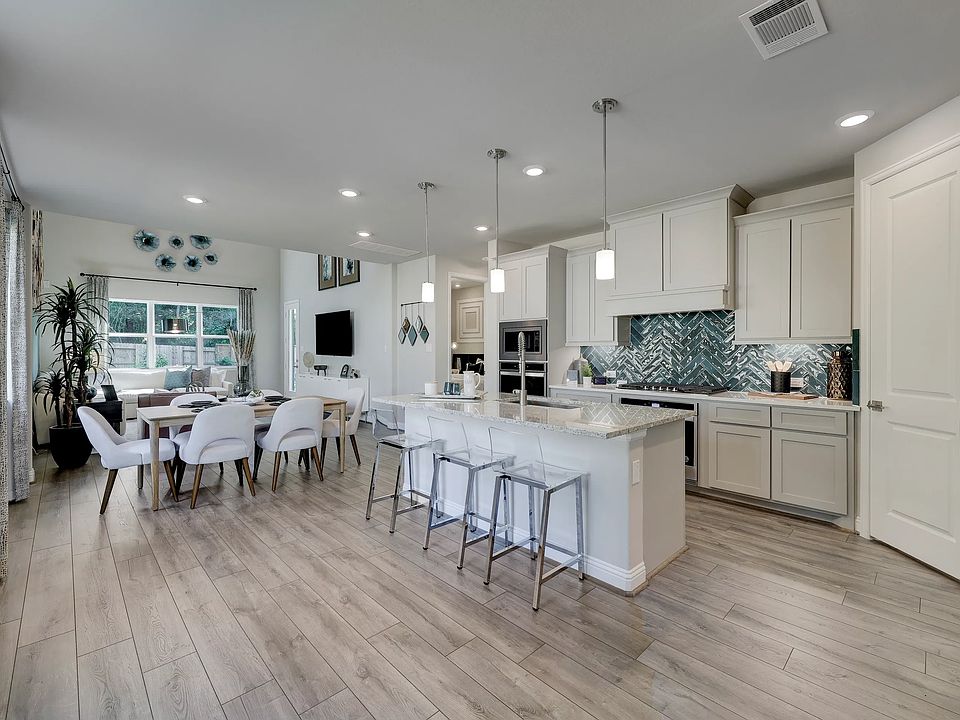
Source: Shea Homes
9 homes in this community
Available homes
| Listing | Price | Bed / bath | Status |
|---|---|---|---|
| 16323 Placid Stream St | $344,990 | 3 bed / 2 bath | Available |
| 13045 Brookwood Bend Ln | $357,990 | 3 bed / 2 bath | Available |
| 13111 Hidden Village Ct | $364,990 | 3 bed / 2 bath | Available |
| 12849 Meadow Wind Way | $374,990 | 3 bed / 3 bath | Available |
| 16542 Cub Creek Ct | $379,990 | 3 bed / 3 bath | Available |
| 13054 Brookwood Bend Ln | $389,990 | 3 bed / 3 bath | Available |
| 16538 Cub Creek Ct | $398,990 | 4 bed / 3 bath | Available |
| 13119 Hidden Village Ct | $399,990 | 4 bed / 3 bath | Available |
| 13135 Hidden Village Ct | $409,990 | 4 bed / 3 bath | Available |
Source: Shea Homes
Contact builder

By pressing Contact builder, you agree that Zillow Group and other real estate professionals may call/text you about your inquiry, which may involve use of automated means and prerecorded/artificial voices and applies even if you are registered on a national or state Do Not Call list. You don't need to consent as a condition of buying any property, goods, or services. Message/data rates may apply. You also agree to our Terms of Use.
Learn how to advertise your homesEstimated market value
Not available
Estimated sales range
Not available
$2,354/mo
Price history
| Date | Event | Price |
|---|---|---|
| 10/2/2025 | Price change | $339,990+1.5%$209/sqft |
Source: | ||
| 9/3/2025 | Price change | $334,990+1.5%$206/sqft |
Source: | ||
| 3/4/2025 | Price change | $329,990+1.2%$203/sqft |
Source: | ||
| 1/14/2025 | Price change | $325,990+1.6%$201/sqft |
Source: | ||
| 9/9/2024 | Listed for sale | $320,990$198/sqft |
Source: | ||
Public tax history
Monthly payment
Neighborhood: 77302
Nearby schools
GreatSchools rating
- 7/10Wilkinson Elementary SchoolGrades: PK-4Distance: 5.1 mi
- 5/10Donald J Stockton Junior High SchoolGrades: 7-8Distance: 6.9 mi
- 5/10Conroe High SchoolGrades: 9-12Distance: 9.6 mi
Schools provided by the builder
- Elementary: Campbell Elementary School
- Middle: Grangerland Intermediate School
- High: Caney Creek High School
- District: Conroe Independent School District
Source: Shea Homes. This data may not be complete. We recommend contacting the local school district to confirm school assignments for this home.
