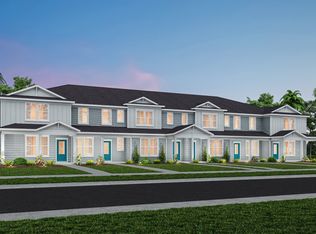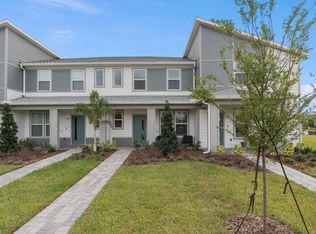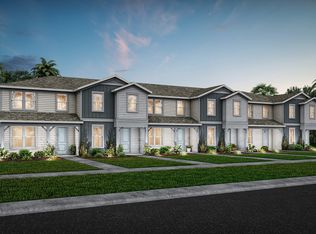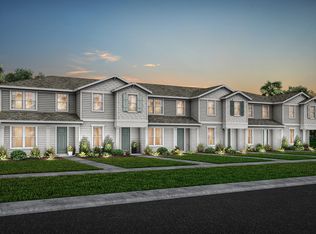Buildable plan: Julep, EverBe, Orlando, FL 32829
Buildable plan
This is a floor plan you could choose to build within this community.
View move-in ready homesWhat's special
- 56 |
- 2 |
Travel times
Schedule tour
Select your preferred tour type — either in-person or real-time video tour — then discuss available options with the builder representative you're connected with.
Facts & features
Interior
Bedrooms & bathrooms
- Bedrooms: 3
- Bathrooms: 3
- Full bathrooms: 2
- 1/2 bathrooms: 1
Interior area
- Total interior livable area: 1,770 sqft
Video & virtual tour
Property
Parking
- Total spaces: 2
- Parking features: Garage
- Garage spaces: 2
Features
- Levels: 2.0
- Stories: 2
Details
- Parcel number: 312320192600020
Construction
Type & style
- Home type: Townhouse
- Property subtype: Townhouse
Condition
- New Construction
- New construction: Yes
Details
- Builder name: Pulte Homes
Community & HOA
Community
- Subdivision: EverBe
Location
- Region: Orlando
Financial & listing details
- Price per square foot: $236/sqft
- Tax assessed value: $706,542
- Annual tax amount: $15,739
- Date on market: 12/10/2025
About the community
Source: Pulte
15 homes in this community
Available homes
| Listing | Price | Bed / bath | Status |
|---|---|---|---|
| 6798 Willow View Ave | $844,990 | 5 bed / 5 bath | Available |
| 10765 Leafy Laurel St | $524,990 | 5 bed / 3 bath | Available February 2026 |
Available lots
| Listing | Price | Bed / bath | Status |
|---|---|---|---|
| 10569 Glowing Beacon St | $418,990+ | 3 bed / 3 bath | Customizable |
| Aurora View Aly | $478,990+ | 3 bed / 3 bath | Customizable |
| Cressida Aly | $478,990+ | 3 bed / 3 bath | Customizable |
| Leafy Laurel St | $511,990+ | 3 bed / 3 bath | Customizable |
| 7104 Celestial Shine Aly | $540,990+ | 4 bed / 3 bath | Customizable |
| 11147 Rising Sun St | $573,990+ | 4 bed / 2 bath | Customizable |
| Magnolia Meadow Ave | $591,990+ | 2 bed / 2 bath | Customizable |
| 11139 Rising Sun St | $598,990+ | 3 bed / 2 bath | Customizable |
| Copperwood Ave | $633,990+ | 5 bed / 4 bath | Customizable |
| Olivewood Ave | $661,990+ | 3 bed / 3 bath | Customizable |
| 11143 Rising Sun St | $696,990+ | 3 bed / 3 bath | Customizable |
| Sienna Wood Ave | $696,990+ | 3 bed / 3 bath | Customizable |
| Hadley St | $734,990+ | 5 bed / 4 bath | Customizable |
Source: Pulte
Contact builder

By pressing Contact builder, you agree that Zillow Group and other real estate professionals may call/text you about your inquiry, which may involve use of automated means and prerecorded/artificial voices and applies even if you are registered on a national or state Do Not Call list. You don't need to consent as a condition of buying any property, goods, or services. Message/data rates may apply. You also agree to our Terms of Use.
Learn how to advertise your homesEstimated market value
Not available
Estimated sales range
Not available
$2,778/mo
Price history
| Date | Event | Price |
|---|---|---|
| 8/20/2025 | Price change | $416,990+0.5%$236/sqft |
Source: | ||
| 7/30/2025 | Price change | $414,990+0.5%$234/sqft |
Source: | ||
| 1/15/2025 | Price change | $412,990+0.2%$233/sqft |
Source: | ||
| 11/17/2024 | Listed for sale | $411,990$233/sqft |
Source: | ||
Public tax history
| Year | Property taxes | Tax assessment |
|---|---|---|
| 2024 | $15,739 +652.3% | $706,542 +1245.8% |
| 2023 | $2,092 | $52,500 |
Find assessor info on the county website
Monthly payment
Neighborhood: Vista East
Nearby schools
GreatSchools rating
- 8/10Vista Lakes Elementary SchoolGrades: PK-5Distance: 1.5 mi
- 4/10Odyssey Middle SchoolGrades: 6-8Distance: 0.6 mi
- 3/10Colonial High SchoolGrades: 9-12Distance: 6.2 mi
Schools provided by the builder
- Elementary: Vista Lakes Elementary School
- District: Orange County Public Schools
Source: Pulte. This data may not be complete. We recommend contacting the local school district to confirm school assignments for this home.



