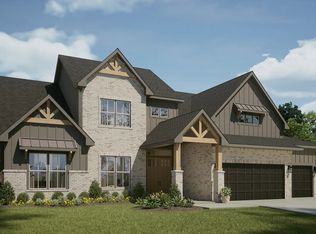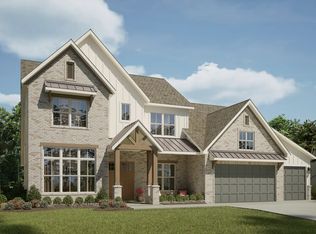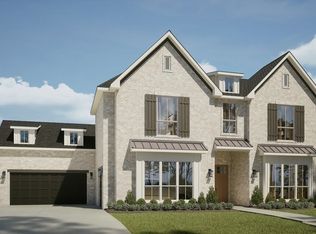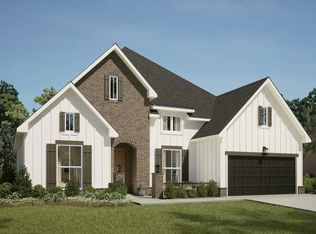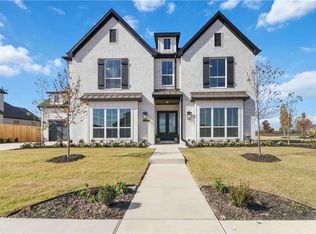Buildable plan: Monroe, Evening Star, Bentonville, AR 72712
Buildable plan
This is a floor plan you could choose to build within this community.
View move-in ready homesWhat's special
- 226 |
- 13 |
Travel times
Schedule tour
Select your preferred tour type — either in-person or real-time video tour — then discuss available options with the builder representative you're connected with.
Facts & features
Interior
Bedrooms & bathrooms
- Bedrooms: 4
- Bathrooms: 4
- Full bathrooms: 3
- 1/2 bathrooms: 1
Heating
- Forced Air
Cooling
- Central Air
Interior area
- Total interior livable area: 3,315 sqft
Property
Parking
- Total spaces: 3
- Parking features: Attached
- Attached garage spaces: 3
Features
- Levels: 2.0
- Stories: 2
Construction
Type & style
- Home type: SingleFamily
- Property subtype: Single Family Residence
Condition
- New Construction
- New construction: Yes
Details
- Builder name: Buffington Homes of Arkansas
Community & HOA
Community
- Subdivision: Evening Star
Location
- Region: Bentonville
Financial & listing details
- Price per square foot: $261/sqft
- Date on market: 12/22/2025
About the community
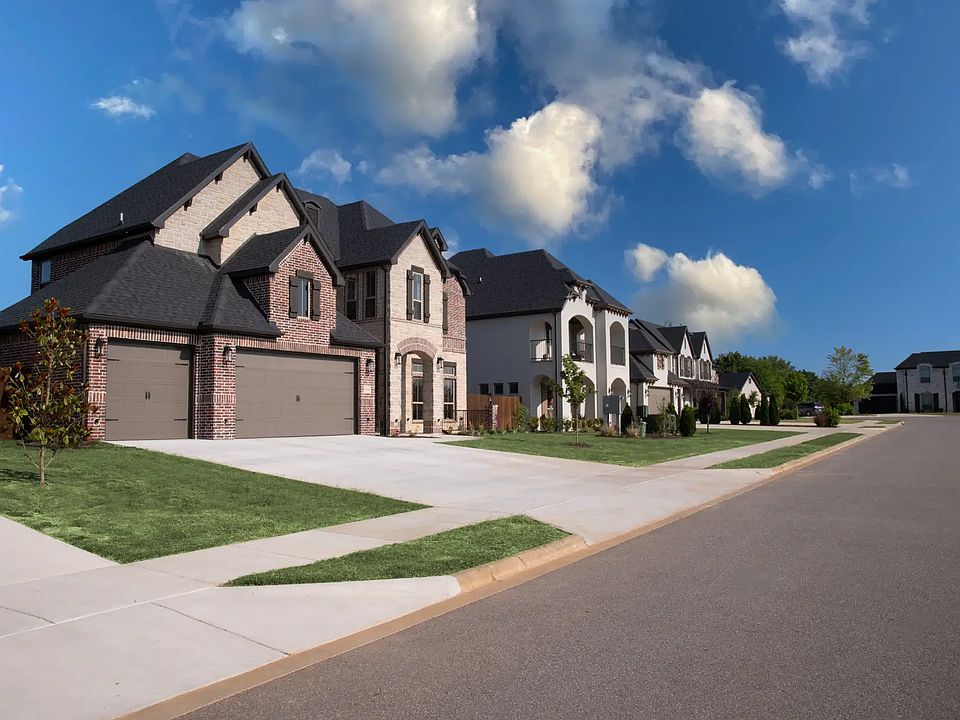
Source: Buffington Homes
2 homes in this community
Available homes
| Listing | Price | Bed / bath | Status |
|---|---|---|---|
| 8803 W Starry Night Dr | $1,036,213 | 5 bed / 4 bath | Available |
| 4209 88th St | $949,129 | 4 bed / 4 bath | Under construction |
Source: Buffington Homes
Contact builder

By pressing Contact builder, you agree that Zillow Group and other real estate professionals may call/text you about your inquiry, which may involve use of automated means and prerecorded/artificial voices and applies even if you are registered on a national or state Do Not Call list. You don't need to consent as a condition of buying any property, goods, or services. Message/data rates may apply. You also agree to our Terms of Use.
Learn how to advertise your homesEstimated market value
Not available
Estimated sales range
Not available
$4,559/mo
Price history
| Date | Event | Price |
|---|---|---|
| 3/19/2025 | Price change | $865,000+0.6%$261/sqft |
Source: | ||
| 3/4/2025 | Price change | $860,000+0.6%$259/sqft |
Source: | ||
| 2/26/2025 | Price change | $855,000+0.6%$258/sqft |
Source: | ||
| 2/17/2025 | Price change | $850,000+0.6%$256/sqft |
Source: | ||
| 1/18/2025 | Price change | $845,000+0.2%$255/sqft |
Source: | ||
Public tax history
Monthly payment
Neighborhood: 72712
Nearby schools
GreatSchools rating
- 8/10Evening Star Elementary SchoolGrades: K-4Distance: 0.6 mi
- 8/10Grimsley Junior High SchoolGrades: 7-8Distance: 4.6 mi
- 9/10Bentonville West High SchoolGrades: 9-12Distance: 6.1 mi
