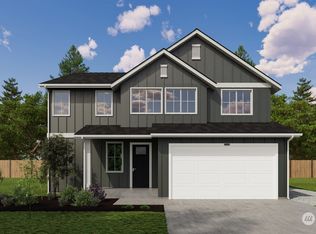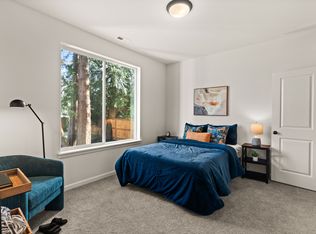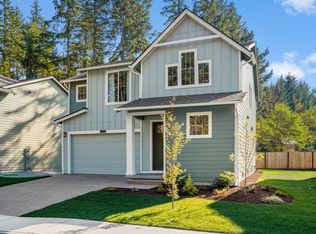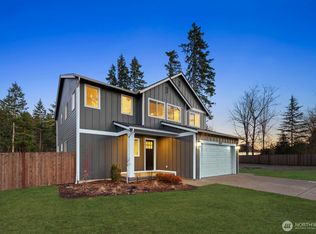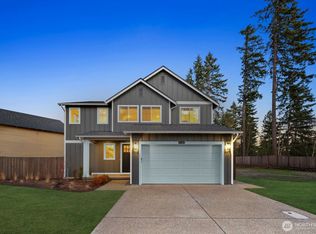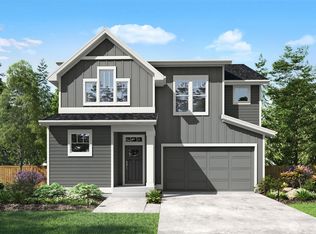Buildable plan: Bainbridge, Evelyn Heights, Tacoma, WA 98422
Buildable plan
This is a floor plan you could choose to build within this community.
View move-in ready homesWhat's special
- 96 |
- 3 |
Travel times
Schedule tour
Facts & features
Interior
Bedrooms & bathrooms
- Bedrooms: 4
- Bathrooms: 4
- Full bathrooms: 2
- 3/4 bathrooms: 1
- 1/2 bathrooms: 1
Heating
- Electric, Heat Pump, Forced Air
Cooling
- Central Air
Features
- In-Law Floorplan, Walk-In Closet(s)
- Windows: Double Pane Windows
- Has fireplace: Yes
Interior area
- Total interior livable area: 2,802 sqft
Video & virtual tour
Property
Parking
- Total spaces: 2
- Parking features: Attached
- Attached garage spaces: 2
Features
- Levels: 2.0
- Stories: 2
- Patio & porch: Patio
Construction
Type & style
- Home type: SingleFamily
- Property subtype: Single Family Residence
Materials
- Concrete
- Roof: Composition
Condition
- New Construction
- New construction: Yes
Details
- Builder name: Sager Family Homes
Community & HOA
Community
- Subdivision: Evelyn Heights
HOA
- Has HOA: Yes
- HOA fee: $67 monthly
Location
- Region: Tacoma
Financial & listing details
- Price per square foot: $310/sqft
- Date on market: 12/3/2025
About the community
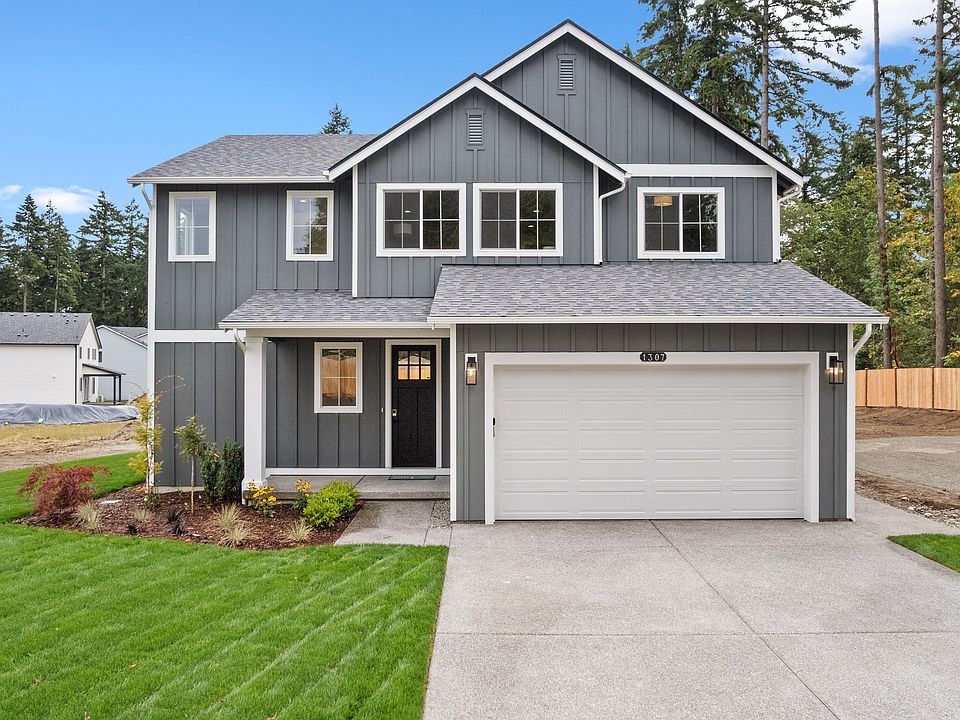
Source: Sager Family Homes
7 homes in this community
Available homes
| Listing | Price | Bed / bath | Status |
|---|---|---|---|
| 1418 60th Ave NE | $779,950 | 3 bed / 3 bath | Move-in ready |
| 1406 60th Avenue NE | $724,690 | 4 bed / 3 bath | Available |
| 1418 60th Avenue NE | $779,950 | 4 bed / 3 bath | Available |
| 1414 60th Avenue NE | $799,900 | 4 bed / 3 bath | Available |
| 1422 60th Avenue NE | $824,713 | 4 bed / 3 bath | Available |
| 1327 60th Avenue NE | $869,950 | 5 bed / 4 bath | Available |
| 1307 60th Avenue NE | $949,950 | 5 bed / 4 bath | Available |
Source: Sager Family Homes
Contact agent
By pressing Contact agent, you agree that Zillow Group and its affiliates, and may call/text you about your inquiry, which may involve use of automated means and prerecorded/artificial voices. You don't need to consent as a condition of buying any property, goods or services. Message/data rates may apply. You also agree to our Terms of Use. Zillow does not endorse any real estate professionals. We may share information about your recent and future site activity with your agent to help them understand what you're looking for in a home.
Learn how to advertise your homesEstimated market value
Not available
Estimated sales range
Not available
$4,465/mo
Price history
| Date | Event | Price |
|---|---|---|
| 5/19/2025 | Listed for sale | $869,950$310/sqft |
Source: Sager Family Homes Report a problem | ||
Public tax history
Monthly payment
Neighborhood: 98422
Nearby schools
GreatSchools rating
- 6/10Fife Elementary SchoolGrades: K-5Distance: 2.3 mi
- 3/10Surprise Lake Middle SchoolGrades: 6-7Distance: 2.4 mi
- 8/10Fife High SchoolGrades: 10-12Distance: 2.2 mi
Schools provided by the builder
- Elementary: Fife Elementary
- Middle: Surprise Lake Middle School, Columbia Ju
- High: Fife High School
- District: Fife Public Schools
Source: Sager Family Homes. This data may not be complete. We recommend contacting the local school district to confirm school assignments for this home.
