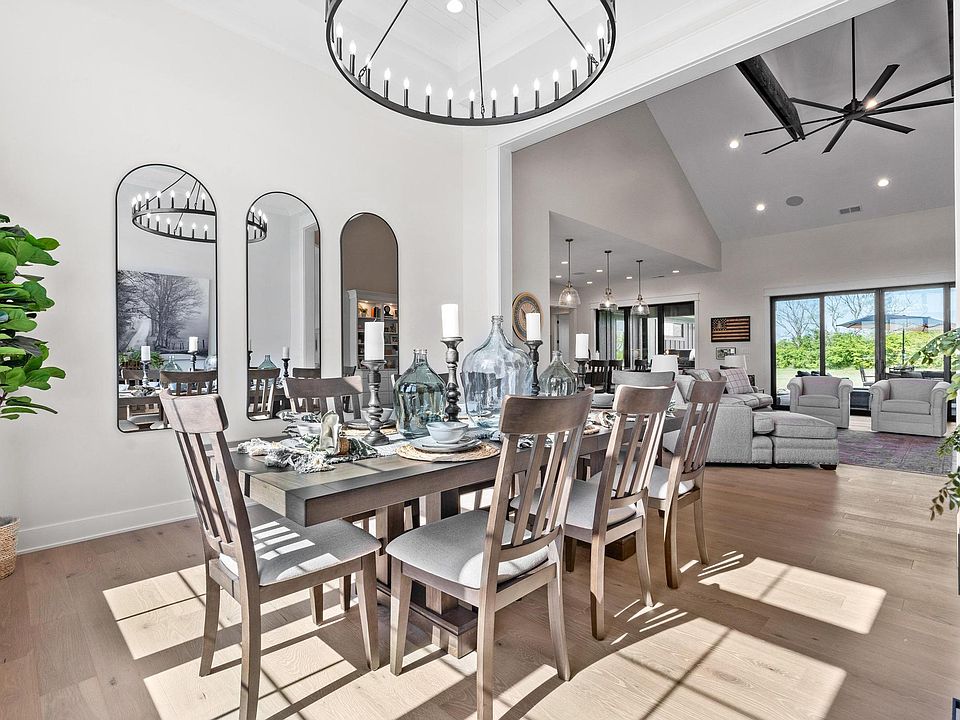Welcome to the Westfield, a home that exemplifies elegance and superior design.
The first-floor primary suite is a luxurious haven, featuring side-by-side sinks, a large walk-in closet, and a spacious stand-up shower. Multiple covered porches provide refined spaces for outdoor relaxation and entertaining. The extended three-car garage offers ample space for vehicles and additional storage, complemented by an owner's entry with a mudroom, bench, and extra storage for ultimate convenience.
At the heart of the Westfield is its expansive kitchen and great room.The kitchen features a barstool-seated island, a walk-in pantry, and abundant storage, all seamlessly connected to the great room and foyer in an open floor concept. The inviting indoor fireplace adds warmth and charm to this sophisticated living space. Secondary bedrooms offer generous storage, ensuring comfort and practicality for family or guests. Every detail of the Westfield is thoughtfully designed to enhance your living experience.
Note: The price shown reflects the price of the home listed on a base level lot in The Estates of Westfield Place Subdivision. Lot premiums may apply depending on lot selection. Contact Brandon Homes for details.
New construction
from $603,651
Buildable plan: The Westfield, The Estates of Westfield Place, Hamilton, OH 45013
3beds
2,211sqft
Single Family Residence
Built in 2025
-- sqft lot
$-- Zestimate®
$273/sqft
$45/mo HOA
Buildable plan
This is a floor plan you could choose to build within this community.
View move-in ready homes- 48 |
- 0 |
Travel times
Schedule tour
Select a date
Facts & features
Interior
Bedrooms & bathrooms
- Bedrooms: 3
- Bathrooms: 3
- Full bathrooms: 3
Heating
- Natural Gas, Forced Air
Cooling
- Central Air
Interior area
- Total interior livable area: 2,211 sqft
Video & virtual tour
Property
Parking
- Total spaces: 3
- Parking features: Attached
- Attached garage spaces: 3
Features
- Levels: 1.0
- Stories: 1
- Patio & porch: Patio
Construction
Type & style
- Home type: SingleFamily
- Property subtype: Single Family Residence
Materials
- Brick, Concrete, Stone
- Roof: Asphalt
Condition
- New Construction
- New construction: Yes
Details
- Builder name: Brandon Homes
Community & HOA
Community
- Subdivision: The Estates of Westfield Place
HOA
- Has HOA: Yes
- HOA fee: $45 monthly
Location
- Region: Hamilton
Financial & listing details
- Price per square foot: $273/sqft
- Date on market: 7/19/2025
About the community
PondWaterfrontLots
Welcome to our serene oasis, nestled just off Washington Blvd. A haven where luxury meets tranquility. Discover an exclusive custom home community distinguished by its unique designs and architectural excellence. Each residence boasts predominantly masonry exteriors and will be truly unique—breaking away from the ordinary "cookie cutter" communities.
You'll enjoy minutes-away access to German Village, The Pavilion, Spooky Nook, and the new I-275 expansion project, as well as being close to new schools and modern conveniences. Our homes define remarkable value, featuring granite countertops, 9-foot first-floor ceilings, luxury vinyl plank flooring in wet areas, and exquisite Luxury Kitchen Cabinets (to name a few features!).
Join us in crafting a lifestyle where elegance meets everyday comfort and convenience, while being just minutes away from Hamilton's downtown business and entertainment district. Experience the best of both worlds—serenity and convenience—in this unique community.
Note: The price reflects the price of the home itself and does not include the lot. Lots must be purchased at an additional cost to the home itself.
Source: Brandon Homes

