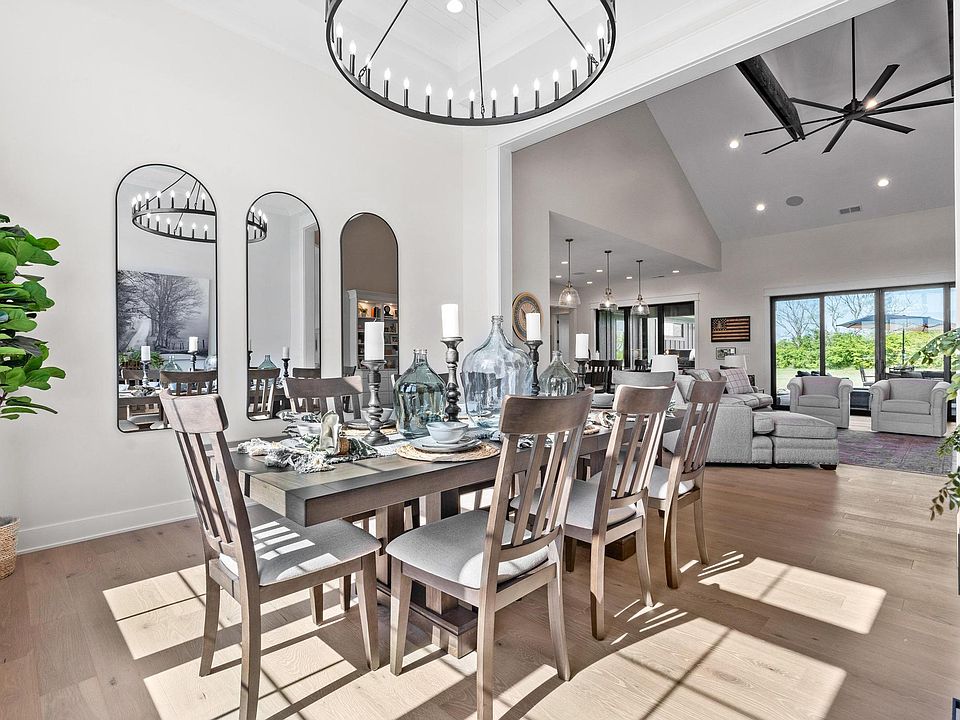Welcome to The Lakeview, a stunning 2,960 square foot residence designed for luxury and versatility.
This home features a spacious three-car garage and an owner's entry complete with a bench, mudroom, and closet for ample storage. The first-floor master suite is a private retreat, offering side-by-side sinks, a large soaking tub, a spacious stand-in shower, and dual large walk-in closets. The expansive kitchen, perfect for entertaining, includes a walk-in pantry, a barstool-seated island, and seamlessly connects to the dining area and great room.The Lakeview also offers flexible living spaces with two additional bedrooms and an office that can be converted into a fourth bedroom if needed. The home includes 2.5 baths, a two-story great room and foyer with cathedral ceilings, and an indoor fire feature for a warm, inviting atmosphere.
An open loft overlooks the great room, adding to the spacious feel. Two covered porches provide perfect spots for outdoor relaxation. The Lakeview combines elegance and practicality, making it an ideal sanctuary for modern living.
Note: The price shown reflects the price of the home listed on a base level lot in The Estates of Westfield Place Subdivision. Lot premiums may apply depending on lot selection. Contact Brandon Homes for details.
New construction
from $692,968
37 Lakefield Dr, Hamilton, OH 45013
3beds
--sqft
Single Family Residence
Built in 2025
-- sqft lot
$-- Zestimate®
$234/sqft
$45/mo HOA
Empty lot
Start from scratch — choose the details to create your dream home from the ground up.
View plans available for this lotWhat's special
Open loftFirst-floor master suiteTwo covered porchesIndoor fire featureFlexible living spacesCathedral ceilingsSpacious three-car garage
- 0 |
- 0 |
Travel times
Schedule tour
Select a date
Facts & features
Interior
Bedrooms & bathrooms
- Bedrooms: 3
- Bathrooms: 3
- Full bathrooms: 2
- 1/2 bathrooms: 1
Heating
- Natural Gas, Forced Air
Cooling
- Central Air
Interior area
- Total interior livable area: 2,960 sqft
Video & virtual tour
Property
Parking
- Total spaces: 3
- Parking features: Attached
- Attached garage spaces: 3
Features
- Levels: 2.0
- Stories: 2
- Patio & porch: Patio
Community & HOA
Community
- Subdivision: The Estates of Westfield Place
HOA
- Has HOA: Yes
- HOA fee: $45 monthly
Location
- Region: Hamilton
Financial & listing details
- Price per square foot: $234/sqft
- Date on market: 9/25/2024
About the community
PondWaterfrontLots
Welcome to our serene oasis, nestled just off Washington Blvd. A haven where luxury meets tranquility. Discover an exclusive custom home community distinguished by its unique designs and architectural excellence. Each residence boasts predominantly masonry exteriors and will be truly unique—breaking away from the ordinary "cookie cutter" communities.
You'll enjoy minutes-away access to German Village, The Pavilion, Spooky Nook, and the new I-275 expansion project, as well as being close to new schools and modern conveniences. Our homes define remarkable value, featuring granite countertops, 9-foot first-floor ceilings, luxury vinyl plank flooring in wet areas, and exquisite Luxury Kitchen Cabinets (to name a few features!).
Join us in crafting a lifestyle where elegance meets everyday comfort and convenience, while being just minutes away from Hamilton's downtown business and entertainment district. Experience the best of both worlds—serenity and convenience—in this unique community.
Note: The price reflects the price of the home itself and does not include the lot. Lots must be purchased at an additional cost to the home itself.
Source: Brandon Homes

