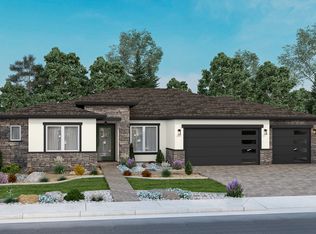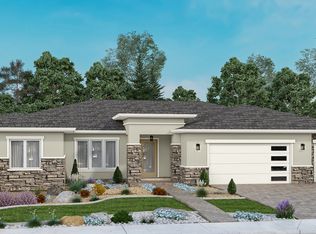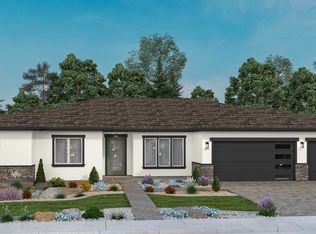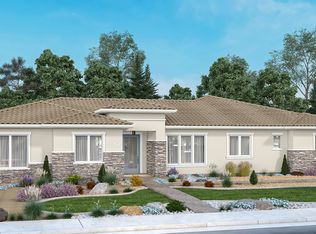Buildable plan: Tuscany, Estates at Tesoro, Oakdale, CA 95361
Buildable plan
This is a floor plan you could choose to build within this community.
View move-in ready homesWhat's special
- 135 |
- 1 |
Travel times
Schedule tour
Facts & features
Interior
Bedrooms & bathrooms
- Bedrooms: 3
- Bathrooms: 3
- Full bathrooms: 3
Heating
- Natural Gas, Electric, Solar, Forced Air
Cooling
- Central Air, Other
Features
- Walk-In Closet(s)
Interior area
- Total interior livable area: 2,480 sqft
Video & virtual tour
Property
Parking
- Total spaces: 3
- Parking features: Attached
- Attached garage spaces: 3
Features
- Levels: 1.0
- Stories: 1
- Patio & porch: Patio
Construction
Type & style
- Home type: SingleFamily
- Property subtype: Single Family Residence
Materials
- Stucco, Stone, Wood Siding, Other
- Roof: Tile,Slate,Composition
Condition
- New Construction
- New construction: Yes
Details
- Builder name: Tesoro Homes, Inc
Community & HOA
Community
- Security: Fire Sprinkler System
- Subdivision: Estates at Tesoro
HOA
- Has HOA: Yes
- HOA fee: $275 monthly
Location
- Region: Oakdale
Financial & listing details
- Price per square foot: $391/sqft
- Date on market: 12/19/2025
About the community
Source: Tesoro Homes, Inc
19 homes in this community
Available lots
| Listing | Price | Bed / bath | Status |
|---|---|---|---|
| 2011 Via Speranza | $969,990+ | 4 bed / 3 bath | Customizable |
| 2109 Via Speranza | $969,990+ | 3 bed / 3 bath | Customizable |
| 312 Via Sophia | $969,990+ | 4 bed / 3 bath | Customizable |
| 329 Via Marie | $969,990+ | 4 bed / 3 bath | Customizable |
| 351 Via Sophia | $969,990+ | 3 bed / 3 bath | Customizable |
| 355 Via Marie | $969,990+ | 3 bed / 3 bath | Customizable |
| 321 Via Marie | $999,990+ | 3 bed / 4 bath | Customizable |
| 327 Via Sophia | $999,990+ | 3 bed / 4 bath | Customizable |
| 336 Via Sophia | $999,990+ | 3 bed / 4 bath | Customizable |
| 346 Via Marie | $999,990+ | 3 bed / 4 bath | Customizable |
| 2119 Via Bella | $1,059,990+ | 3 bed / 4 bath | Customizable |
| 319 Via Sophia | $1,059,990+ | 3 bed / 4 bath | Customizable |
| 335 Via Sophia | $1,059,990+ | 3 bed / 4 bath | Customizable |
| 347 Via Marie | $1,059,990+ | 3 bed / 4 bath | Customizable |
| 354 Via Marie | $1,059,990+ | 3 bed / 4 bath | Customizable |
| 2118 Via Bella | $1,069,990+ | 4 bed / 4 bath | Customizable |
| 2118 Via Prego | $1,069,990+ | 4 bed / 4 bath | Customizable |
| 311 Via Sophia | $1,069,990+ | 4 bed / 4 bath | Customizable |
| 343 Via Sophia | $1,069,990+ | 4 bed / 4 bath | Customizable |
Source: Tesoro Homes, Inc
Contact agent
By pressing Contact agent, you agree that Zillow Group and its affiliates, and may call/text you about your inquiry, which may involve use of automated means and prerecorded/artificial voices. You don't need to consent as a condition of buying any property, goods or services. Message/data rates may apply. You also agree to our Terms of Use. Zillow does not endorse any real estate professionals. We may share information about your recent and future site activity with your agent to help them understand what you're looking for in a home.
Learn how to advertise your homesEstimated market value
Not available
Estimated sales range
Not available
$3,289/mo
Price history
| Date | Event | Price |
|---|---|---|
| 1/21/2026 | Price change | $969,990+5.4%$391/sqft |
Source: Tesoro Homes, Inc Report a problem | ||
| 4/25/2025 | Price change | $919,990+2.2%$371/sqft |
Source: Tesoro Homes, Inc Report a problem | ||
| 3/24/2025 | Listed for sale | $899,990$363/sqft |
Source: Tesoro Homes, Inc Report a problem | ||
Public tax history
Monthly payment
Neighborhood: 95361
Nearby schools
GreatSchools rating
- 7/10Cloverland Elementary SchoolGrades: K-6Distance: 1 mi
- 3/10Oakdale Junior High SchoolGrades: 7-8Distance: 0.9 mi
- 6/10Oakdale High SchoolGrades: 9-12Distance: 2.1 mi
Schools provided by the builder
- Elementary: Cloverland, Fair Oaks, Magnolia and Sier
- Middle: Oakdale Junior High School
- High: Oakdale High School
- District: OJUSD
Source: Tesoro Homes, Inc. This data may not be complete. We recommend contacting the local school district to confirm school assignments for this home.



