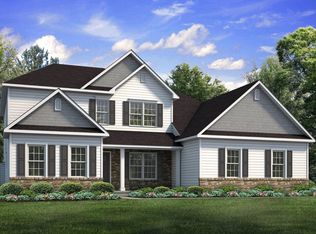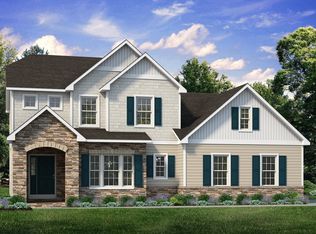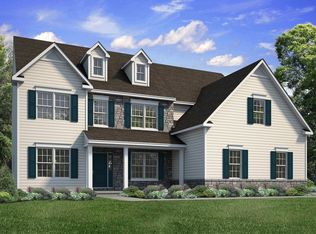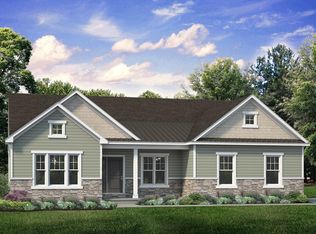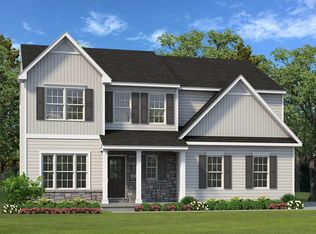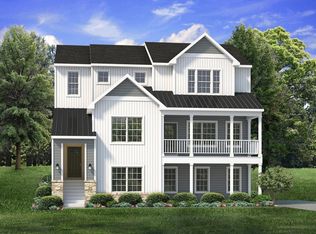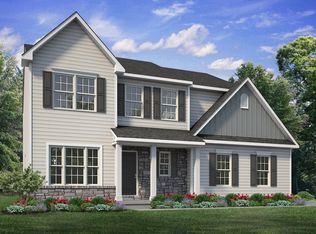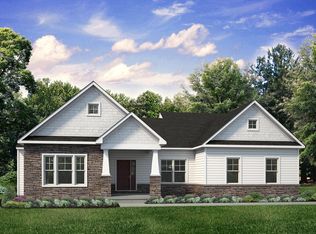Buildable plan: Magnolia, The Estates at Steeplechase North, Easton, PA 18040
Buildable plan
This is a floor plan you could choose to build within this community.
View move-in ready homesWhat's special
- 43 |
- 3 |
Travel times
Schedule tour
Select your preferred tour type — either in-person or real-time video tour — then discuss available options with the builder representative you're connected with.
Facts & features
Interior
Bedrooms & bathrooms
- Bedrooms: 4
- Bathrooms: 3
- Full bathrooms: 2
- 1/2 bathrooms: 1
Heating
- Natural Gas, Forced Air
Cooling
- Central Air
Interior area
- Total interior livable area: 2,820 sqft
Property
Parking
- Total spaces: 2
- Parking features: Garage
- Garage spaces: 2
Features
- Levels: 2.0
- Stories: 2
Construction
Type & style
- Home type: SingleFamily
- Property subtype: Single Family Residence
Condition
- New Construction
- New construction: Yes
Details
- Builder name: Tuskes Homes
Community & HOA
Community
- Subdivision: The Estates at Steeplechase North
Location
- Region: Easton
Financial & listing details
- Price per square foot: $262/sqft
- Date on market: 12/15/2025
About the community
Source: Tuskes Homes
7 homes in this community
Available homes
| Listing | Price | Bed / bath | Status |
|---|---|---|---|
| 4929 Farrcroft Dr #83B | $799,900 | 4 bed / 4 bath | Available |
| 4780 Farrcroft Dr #113 | $824,900 | 3 bed / 3 bath | Available |
Available lots
| Listing | Price | Bed / bath | Status |
|---|---|---|---|
| 4881 Farrcroft Dr | $694,900+ | 4 bed / 3 bath | Customizable |
| 4941 Farrcroft Dr | $726,900+ | 3 bed / 3 bath | Customizable |
| 4953 Farrcroft Dr | $726,900+ | 3 bed / 3 bath | Customizable |
| 4893 Farrcroft Dr | $734,900+ | 4 bed / 3 bath | Customizable |
| 4522 Steeplechase Dr | $739,900+ | 4 bed / 3 bath | Customizable |
Source: Tuskes Homes
Community ratings & reviews
- Quality
- 4.3
- Experience
- 4
- Value
- 4.3
- Responsiveness
- 4.7
- Confidence
- 4.3
- Care
- 4.7
- Curtis L.Verified Buyer
Everything was great until the closing. Tuskes’ title agent gave us an incorrect settlement statement with the wrong closing address, wrong settlement amount and had no idea what we owed. She then scolded us repeatedly for being late and not having certified funds. She was rude, abrasive and unprofessional. Pleeeease do not put another client through that. Called us “you people.” Blamed Nicolise for everything. She was just plain nasty.
- Keyur D.Verified Buyer
Everybody from sales to support is very responsive and helpful. Special mention for Nicolise in sales, Rob in construction and Dana/Allen in warranty. Thank you.
Contact builder

By pressing Contact builder, you agree that Zillow Group and other real estate professionals may call/text you about your inquiry, which may involve use of automated means and prerecorded/artificial voices and applies even if you are registered on a national or state Do Not Call list. You don't need to consent as a condition of buying any property, goods, or services. Message/data rates may apply. You also agree to our Terms of Use.
Learn how to advertise your homesEstimated market value
Not available
Estimated sales range
Not available
$3,916/mo
Price history
| Date | Event | Price |
|---|---|---|
| 3/31/2025 | Price change | $739,900+0.7%$262/sqft |
Source: | ||
| 9/24/2024 | Price change | $734,900+1.4%$261/sqft |
Source: | ||
| 8/14/2024 | Listed for sale | $724,900$257/sqft |
Source: | ||
Public tax history
Monthly payment
Neighborhood: 18040
Nearby schools
GreatSchools rating
- 7/10Shawnee El SchoolGrades: K-5Distance: 3.9 mi
- 5/10Easton Area Middle SchoolGrades: 6-8Distance: 3.9 mi
- 3/10Easton Area High SchoolGrades: 9-12Distance: 5.4 mi
Schools provided by the builder
- Elementary: Shawnee Elementary School
- Middle: Easton Middle School
- High: Easton High School
- District: Easton Area School District
Source: Tuskes Homes. This data may not be complete. We recommend contacting the local school district to confirm school assignments for this home.
