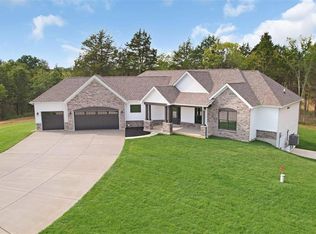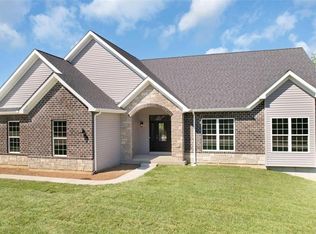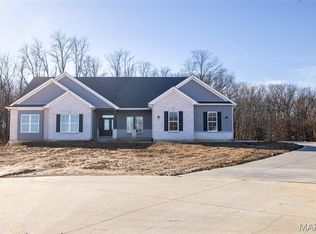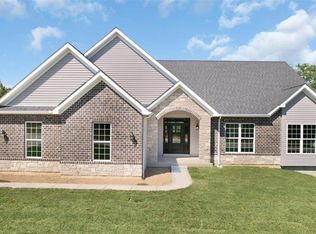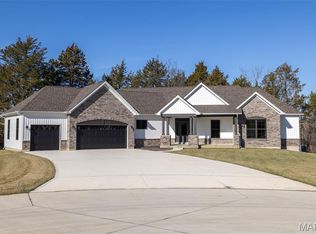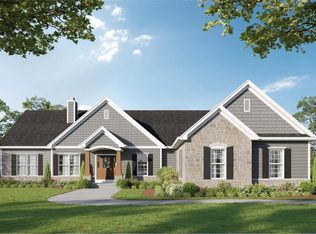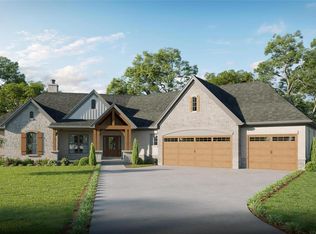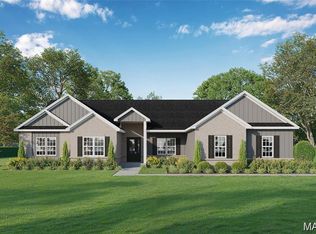Buildable plan: The Cedar, The Estates at Schaper Farms, Foristell, MO 63348
Buildable plan
This is a floor plan you could choose to build within this community.
View move-in ready homesWhat's special
- 67 |
- 1 |
Travel times
Schedule tour
Facts & features
Interior
Bedrooms & bathrooms
- Bedrooms: 3
- Bathrooms: 3
- Full bathrooms: 2
- 1/2 bathrooms: 1
Heating
- Electric, Forced Air, Heat Pump
Cooling
- Central Air
Features
- Walk-In Closet(s)
Interior area
- Total interior livable area: 2,515 sqft
Video & virtual tour
Property
Parking
- Total spaces: 3
- Parking features: Attached
- Attached garage spaces: 3
Features
- Levels: 1.0
- Stories: 1
Construction
Type & style
- Home type: SingleFamily
- Property subtype: Single Family Residence
Materials
- Brick, Stone, Vinyl Siding
Condition
- New Construction
- New construction: Yes
Details
- Builder name: Jaeger Builders
Community & HOA
Community
- Subdivision: The Estates at Schaper Farms
HOA
- Has HOA: Yes
- HOA fee: $25 monthly
Location
- Region: Foristell
Financial & listing details
- Price per square foot: $328/sqft
- Date on market: 1/24/2026
About the community
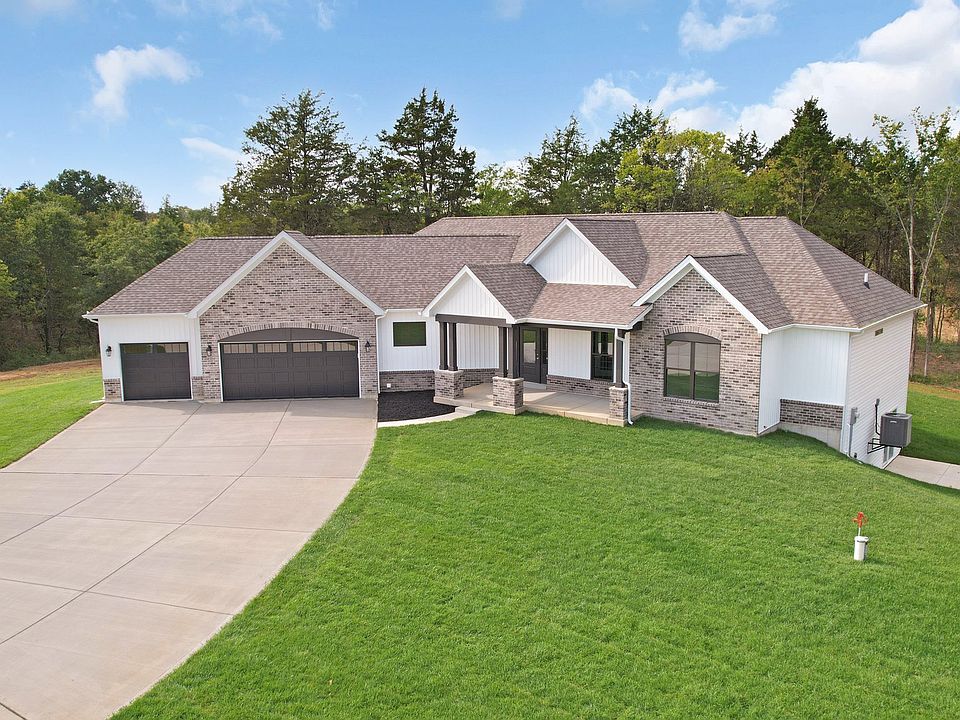
Source: Jaeger Builders
3 homes in this community
Available homes
| Listing | Price | Bed / bath | Status |
|---|---|---|---|
| 308 Schaper Estates Xing Lot 29 | $773,095 | 3 bed / 2 bath | Available |
| 5 Schaper Farms Ct Lot 6 | $835,000 | 3 bed / 3 bath | Available |
| 300 Schaper Estates Xing Lot 27 | $893,375 | 3 bed / 3 bath | Available |
Source: Jaeger Builders
Contact agent
By pressing Contact agent, you agree that Zillow Group and its affiliates, and may call/text you about your inquiry, which may involve use of automated means and prerecorded/artificial voices. You don't need to consent as a condition of buying any property, goods or services. Message/data rates may apply. You also agree to our Terms of Use. Zillow does not endorse any real estate professionals. We may share information about your recent and future site activity with your agent to help them understand what you're looking for in a home.
Learn how to advertise your homesEstimated market value
Not available
Estimated sales range
Not available
$2,962/mo
Price history
| Date | Event | Price |
|---|---|---|
| 1/29/2026 | Price change | $825,750+1.2%$328/sqft |
Source: | ||
| 2/14/2025 | Listed for sale | $815,750$324/sqft |
Source: | ||
Public tax history
Monthly payment
Neighborhood: 63348
Nearby schools
GreatSchools rating
- 9/10Journey ElementaryGrades: K-6Distance: 1.8 mi
- 6/10North Point Middle SchoolGrades: 6-8Distance: 2.5 mi
- 8/10North Point High SchoolGrades: 9-12Distance: 2.7 mi
Schools provided by the builder
- Elementary: Journey Elementary
- Middle: North Point Middle
- High: North Point High School
- District: Wentzville
Source: Jaeger Builders. This data may not be complete. We recommend contacting the local school district to confirm school assignments for this home.

