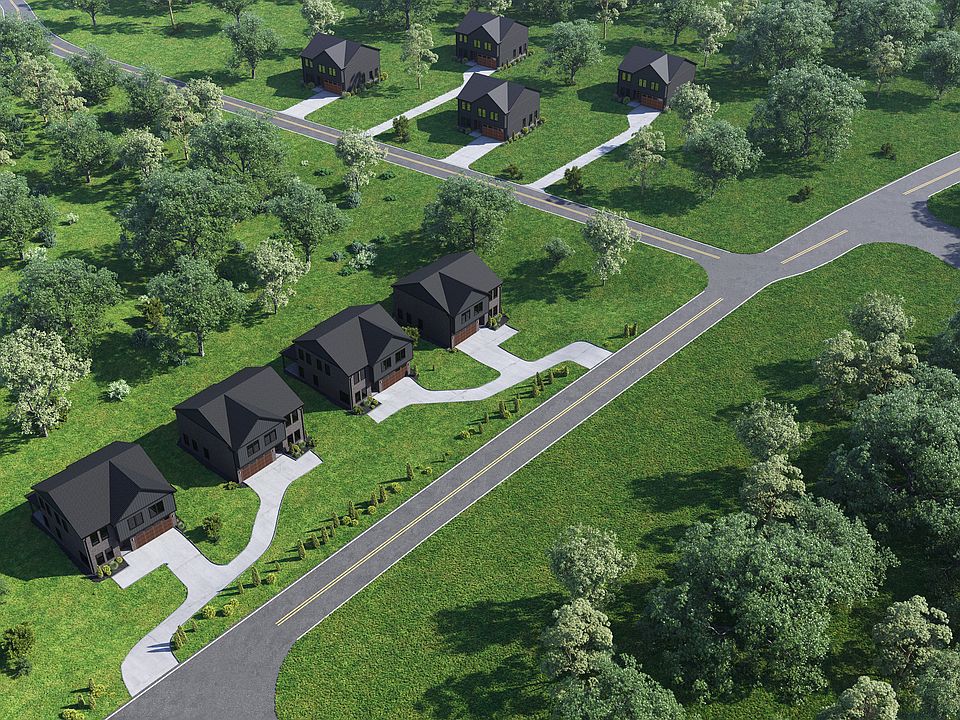Available homes
- Facts: 4 bedrooms. 4 bath. 2000 square feet.
- 4 bd
- 4 ba
- 2,000 sqft
1409 Rudder Ln, Knoxville, TN 37919Move-in ready - Facts: 4 bedrooms. 5 bath. 3100 square feet.
- 4 bd
- 5 ba
- 3,100 sqft
7808 S Northshore Dr, Knoxville, TN 37919Available - Facts: 4 bedrooms. 5 bath. 3100 square feet.
- 4 bd
- 5 ba
- 3,100 sqft
7814 S Northshore Dr, Knoxville, TN 37919Available - Facts: 4 bedrooms. 5 bath. 3100 square feet.
- 4 bd
- 5 ba
- 3,100 sqft
7826 S Northshore Dr, Knoxville, TN 37919Available
