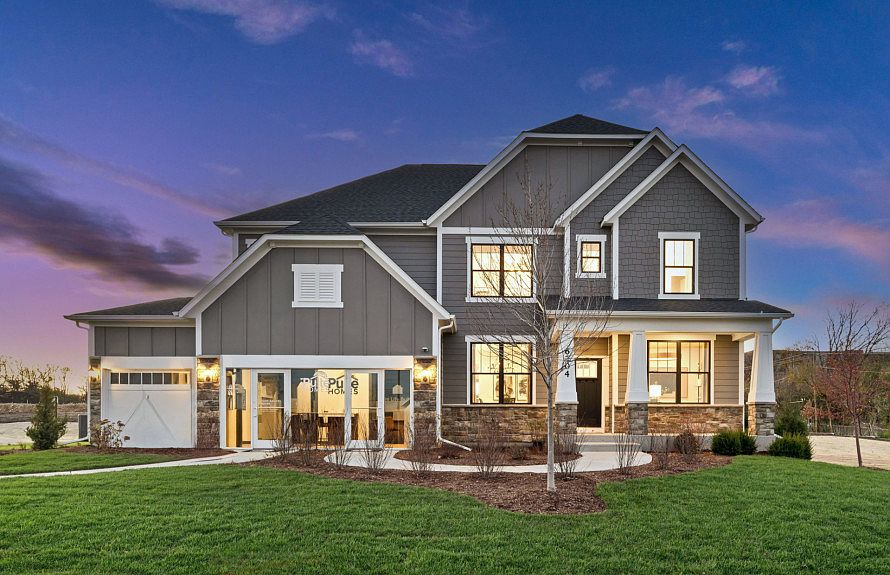Deer Valley enhances family living with an open kitchen, a window-lit gathering room, and flex space that serves as den or home office. A large and convenient mudroom, with adjacent oversized laundry room and Pulte Planning Center®, offers a place for everything. Upstairs, a loft makes a great media room, and the private Owner's Retreat adds to the serenity of the Owner's Suite.
New construction
from $879,990
6210 Rivers Edge Dr, Lisle, IL 60532
4beds
--sqft
Single Family Residence
Built in 2025
-- sqft lot
$-- Zestimate®
$250/sqft
$-- HOA
Empty lot
Start from scratch — choose the details to create your dream home from the ground up.
View plans available for this lotWhat's special
Flex spaceWindow-lit gathering roomOpen kitchenOversized laundry room
- 16 |
- 0 |
Travel times
Schedule tour
Select your preferred tour type — either in-person or real-time video tour — then discuss available options with the builder representative you're connected with.
Select a date
Facts & features
Interior
Bedrooms & bathrooms
- Bedrooms: 4
- Bathrooms: 4
- Full bathrooms: 3
- 1/2 bathrooms: 1
Interior area
- Total interior livable area: 3,516 sqft
Video & virtual tour
Property
Parking
- Total spaces: 3
- Parking features: Garage
- Garage spaces: 3
Features
- Levels: 2.0
- Stories: 2
Community & HOA
Community
- Subdivision: Estates at Rivers Edge
Location
- Region: Lisle
Financial & listing details
- Price per square foot: $250/sqft
- Date on market: 5/3/2025
About the community
Discover thoughtfully designed living at Estates at Rivers Edge, a new construction community offering spacious two-story single-family homes in a prime Lisle location. Featuring flexible layouts, versatile spaces, and the signature Pulte Planning Center®, your new home is designed for the way you live. Ideally situated near top-rated schools, major commuter routes, and vibrant downtown areas, Estates at Rivers Edge offers a seamless balance of comfort, connection, and convenience.
Source: Pulte

