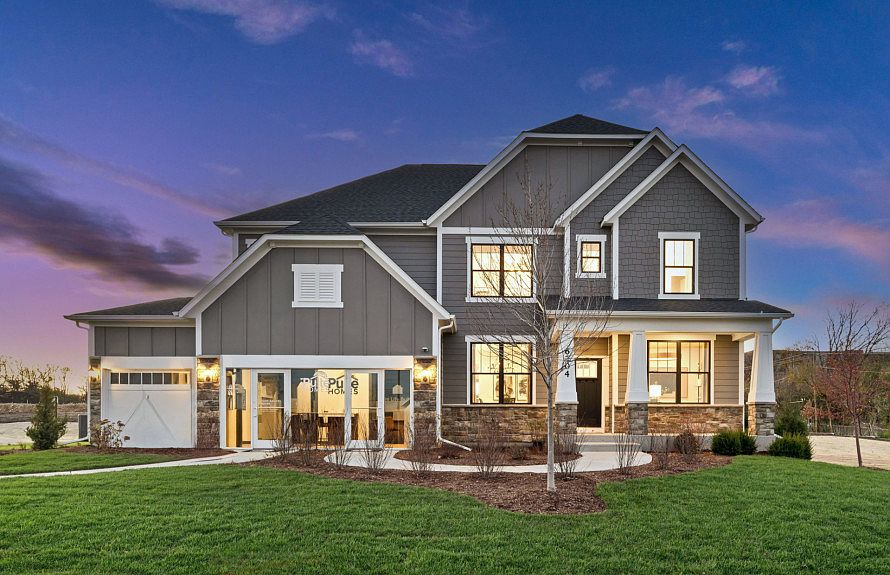Castleton enhances both family time and entertaining. A 2-story gathering room exemplifies the open floor plan, and a formal dining room makes a great impression. The entry from the garage welcomes you home with storage space, a walk-in closet, and a life-simplifying Pulte Planning Center®. Bay windows illuminate the upstairs Owner's Suite and downstairs café area, providing backyard views.
New construction
from $841,990
6217 Rivers Edge Dr, Lisle, IL 60532
4beds
--sqft
Single Family Residence
Built in 2025
-- sqft lot
$-- Zestimate®
$248/sqft
$-- HOA
Empty lot
Start from scratch — choose the details to create your dream home from the ground up.
View plans available for this lot- 14 |
- 0 |
Travel times
Schedule tour
Select your preferred tour type — either in-person or real-time video tour — then discuss available options with the builder representative you're connected with.
Select a date
Facts & features
Interior
Bedrooms & bathrooms
- Bedrooms: 4
- Bathrooms: 3
- Full bathrooms: 2
- 1/2 bathrooms: 1
Interior area
- Total interior livable area: 3,391 sqft
Video & virtual tour
Property
Parking
- Total spaces: 3
- Parking features: Garage
- Garage spaces: 3
Features
- Levels: 2.0
- Stories: 2
Community & HOA
Community
- Subdivision: Estates at Rivers Edge
Location
- Region: Lisle
Financial & listing details
- Price per square foot: $248/sqft
- Date on market: 11/9/2024
About the community
With seven unique and versatile floor plans to be filled with a countless number of features and options combinations, Estates at Rivers Edge is designed to be designed by you. So go ahead and put yourself into your new home- fill it with your personality, your comforts and the things that make you smile. Welcome home to Estates at Rivers Edge.
Source: Pulte

