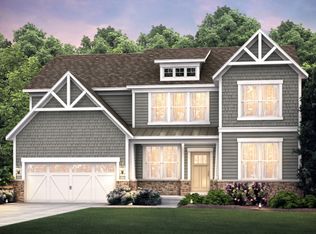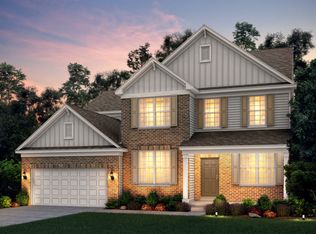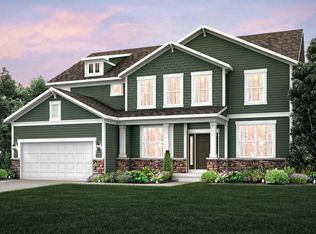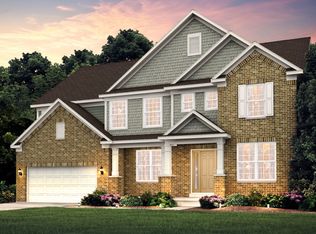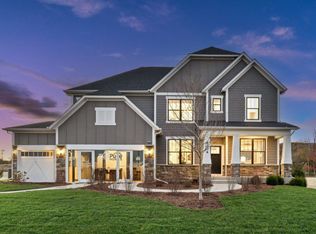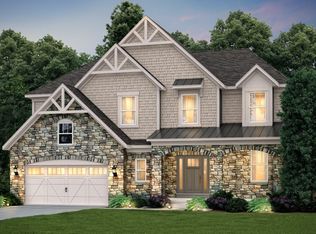Buildable plan: Westchester, Estates at Rivers Edge, Lisle, IL 60532
Buildable plan
This is a floor plan you could choose to build within this community.
View move-in ready homesWhat's special
- 161 |
- 5 |
Travel times
Schedule tour
Select your preferred tour type — either in-person or real-time video tour — then discuss available options with the builder representative you're connected with.
Facts & features
Interior
Bedrooms & bathrooms
- Bedrooms: 4
- Bathrooms: 3
- Full bathrooms: 2
- 1/2 bathrooms: 1
Interior area
- Total interior livable area: 3,300 sqft
Video & virtual tour
Property
Parking
- Total spaces: 3
- Parking features: Garage
- Garage spaces: 3
Features
- Levels: 2.0
- Stories: 2
Construction
Type & style
- Home type: SingleFamily
- Property subtype: Single Family Residence
Condition
- New Construction
- New construction: Yes
Details
- Builder name: Pulte Homes
Community & HOA
Community
- Subdivision: Estates at Rivers Edge
Location
- Region: Lisle
Financial & listing details
- Price per square foot: $252/sqft
- Date on market: 1/25/2026
About the community
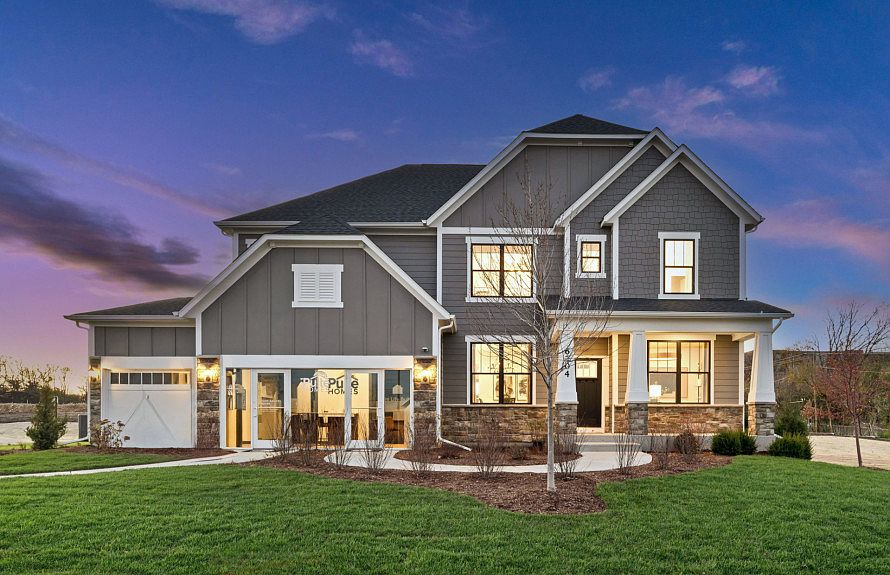
Source: Pulte
9 homes in this community
Available homes
| Listing | Price | Bed / bath | Status |
|---|---|---|---|
| 6232 Lafond Cir | $987,895 | 4 bed / 3 bath | Available |
| (Undisclosed Address) | $998,383 | 4 bed / 3 bath | Available |
| (Undisclosed Address) | $1,009,338 | 5 bed / 4 bath | Available |
| 6256 Lafond Cir | $1,020,714 | 4 bed / 3 bath | Available |
| 6240 Lafond Cir | $1,064,374 | 4 bed / 3 bath | Available |
| 6269 Lafond Cir | $1,420,767 | 5 bed / 4 bath | Available |
| 6263 Lafond Cir | $1,499,990 | 5 bed / 4 bath | Available |
| 6272 Lee Ct | $937,355 | 5 bed / 3 bath | Pending |
Available lots
| Listing | Price | Bed / bath | Status |
|---|---|---|---|
| 6273 Lee Ct | $850,990+ | 4 bed / 3 bath | Customizable |
Source: Pulte
Contact builder

By pressing Contact builder, you agree that Zillow Group and other real estate professionals may call/text you about your inquiry, which may involve use of automated means and prerecorded/artificial voices and applies even if you are registered on a national or state Do Not Call list. You don't need to consent as a condition of buying any property, goods, or services. Message/data rates may apply. You also agree to our Terms of Use.
Learn how to advertise your homesEstimated market value
Not available
Estimated sales range
Not available
$4,982/mo
Price history
| Date | Event | Price |
|---|---|---|
| 2/1/2026 | Price change | $830,990+0.6%$252/sqft |
Source: | ||
| 11/2/2025 | Price change | $825,990+0.2%$250/sqft |
Source: | ||
| 10/4/2025 | Price change | $823,990+0.4%$250/sqft |
Source: | ||
| 9/4/2025 | Price change | $820,990+0.6%$249/sqft |
Source: | ||
| 8/6/2025 | Price change | $815,990+0.6%$247/sqft |
Source: | ||
Public tax history
Monthly payment
Neighborhood: 60532
Nearby schools
GreatSchools rating
- 9/10Goodrich Elementary SchoolGrades: PK-6Distance: 1.2 mi
- 10/10Thomas Jefferson Jr High SchoolGrades: 7-8Distance: 2.4 mi
- 9/10Community H S Dist 99 - North High SchoolGrades: 9-12Distance: 4.2 mi
Schools provided by the builder
- Elementary: Community H S Dist 99 - North High Schoo
- District: Chsd 99 School District
Source: Pulte. This data may not be complete. We recommend contacting the local school district to confirm school assignments for this home.
