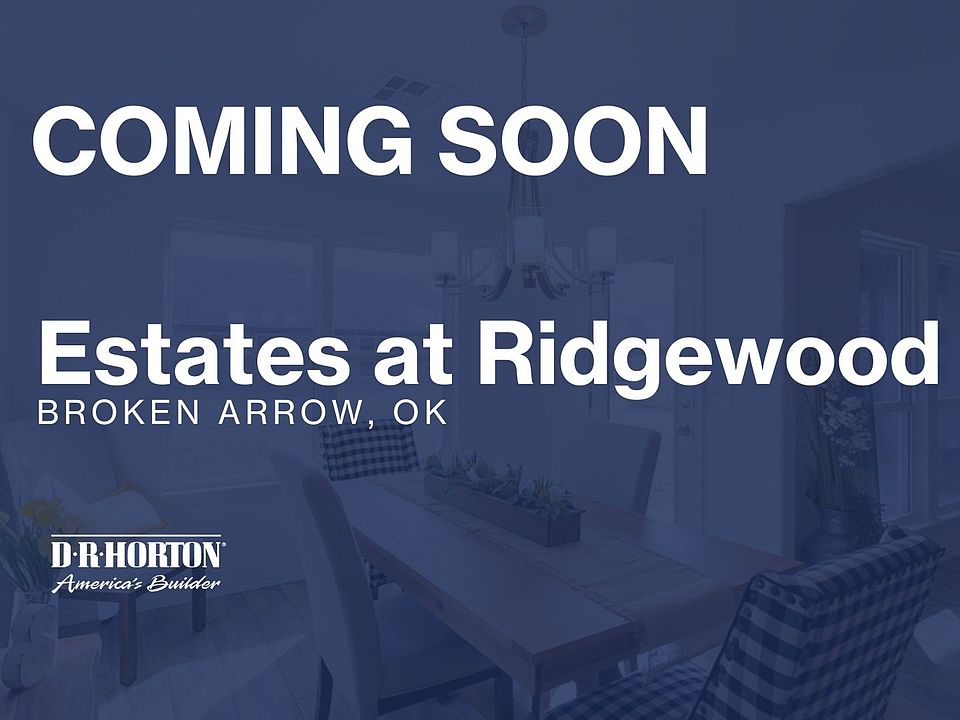Welcome to The Estates at Ridgewood, where the Elgin floor plan offers luxury and functionality in our stunning new home community. Admire the grand brick and rock exterior of this home, accentuated by a professionally landscaped yard featuring one majestic tree in the front yard.
Step inside to discover an inviting sanctuary adorned with a grand entry and an abundance of natural light. The gourmet kitchen is a chef's delight, boasting painted cabinets, quartz countertops, and a spacious island perfect for hosting holiday gatherings, seating up to four guests comfortably.
Luxury awaits in every corner with luxury vinyl wood flooring throughout, offering both elegance and durability. Retreat to the spa-like bathroom featuring a lavish walk-in shower with a full glass enclosure and 12x24 tile surrounds in all showers.
Experience the convenience of smart home features, ensuring your home is both technologically advanced and energy-efficient. Don't miss the opportunity to make the Elgin floor plan your own. Contact us today and embark on the journey to your dream home in The Estates at Ridgewood.
New construction
from $292,900
Buildable plan: Elgin, The Estates at Ridgewood, Broken Arrow, OK 74014
4beds
1,614sqft
Single Family Residence
Built in 2025
-- sqft lot
$293,100 Zestimate®
$181/sqft
$-- HOA
Buildable plan
This is a floor plan you could choose to build within this community.
View move-in ready homesWhat's special
Spacious islandLavish walk-in showerProfessionally landscaped yardSpa-like bathroomInviting sanctuaryQuartz countertopsPainted cabinets
- 28 |
- 2 |
Travel times
Facts & features
Interior
Bedrooms & bathrooms
- Bedrooms: 4
- Bathrooms: 2
- Full bathrooms: 2
Interior area
- Total interior livable area: 1,614 sqft
Video & virtual tour
Property
Parking
- Total spaces: 2
- Parking features: Garage
- Garage spaces: 2
Features
- Levels: 1.0
- Stories: 1
Construction
Type & style
- Home type: SingleFamily
- Property subtype: Single Family Residence
Condition
- New Construction
- New construction: Yes
Details
- Builder name: D.R. Horton
Community & HOA
Community
- Subdivision: The Estates at Ridgewood
Location
- Region: Broken Arrow
Financial & listing details
- Price per square foot: $181/sqft
- Date on market: 2/23/2025
About the community
Welcome to The Estates at Ridgewood, the premier new home community nestled in the heart of Broken Arrow, Oklahoma. Discover the epitome of modern living with our selection of 5 meticulously crafted floor plans, ranging from 1,575 to 2,042 square feet. Each home boasts 3 to 5 bedrooms, up to 3 bathrooms, providing ample space for your family to grow and thrive.
Step inside to experience the perfect blend of luxury and functionality. From grand entrances to high-end finishes, every detail has been thoughtfully designed to exceed your expectations. Indulge you culinary senses in our chef-inspired kitchens, complete with shaker style cabinets, quartz countertops, and stainless steel appliances.
Outside, our homes showcase timeless elegance with composition shingle roofing, and craftsman outdoor wall lanterns, creating a welcoming ambiance for you and your guests. Embrace the convenience of smart home technology, allowing you to control you environment with ease.
Conveniently located near Highland Park Elementary and Oneta Ridge Middle School, The Estates at Ridgewood offers affordable living without compromising on quality or convenience. With its spacious layouts, modern amenities, and prime location, The Estates at Ridgewood is more than just a place to live - it's a place to thrive. Don't miss your chance to become part of this extraordinary community. Schedule a tour today and experience the Highland Park lifestyle for yourself!
Source: DR Horton

