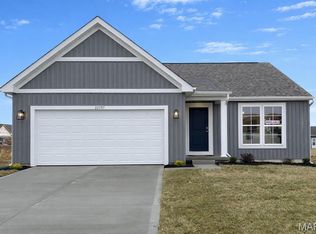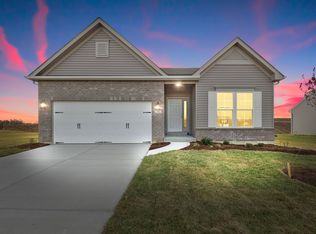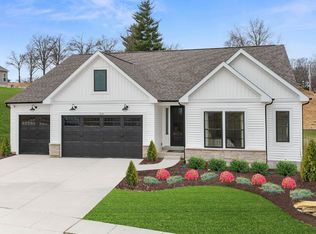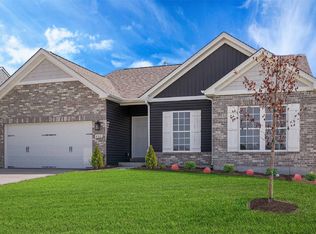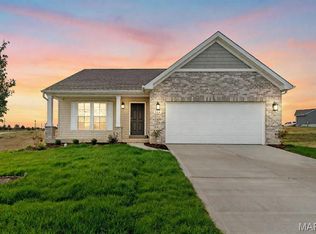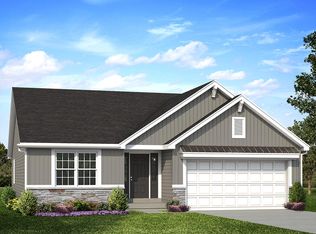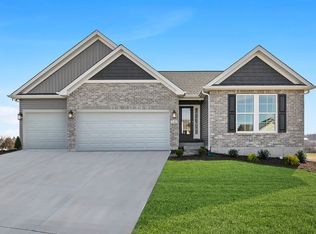Buildable plan: Tremont, Estates at Pinckney Ridge, Warrenton, MO 63383
Buildable plan
This is a floor plan you could choose to build within this community.
View move-in ready homesWhat's special
- 128 |
- 3 |
Travel times
Schedule tour
Select your preferred tour type — either in-person or real-time video tour — then discuss available options with the builder representative you're connected with.
Facts & features
Interior
Bedrooms & bathrooms
- Bedrooms: 3
- Bathrooms: 2
- Full bathrooms: 2
Heating
- Natural Gas, Forced Air
Cooling
- Central Air
Interior area
- Total interior livable area: 1,352 sqft
Video & virtual tour
Property
Parking
- Total spaces: 2
- Parking features: Garage
- Garage spaces: 2
Features
- Levels: 1.0
- Stories: 1
Construction
Type & style
- Home type: SingleFamily
- Property subtype: Single Family Residence
Condition
- New Construction
- New construction: Yes
Details
- Builder name: Rolwes Company
Community & HOA
Community
- Subdivision: Estates at Pinckney Ridge
Location
- Region: Warrenton
Financial & listing details
- Price per square foot: $214/sqft
- Date on market: 1/20/2026
About the community
Enjoy up to $20,000* off when you build!
For a limited time only, save up to $20,000* off $40,000 in options on To-Be-Built Homes!Source: Rolwes Company
1 home in this community
Available homes
| Listing | Price | Bed / bath | Status |
|---|---|---|---|
| 22758 Hudson Hls | $464,990 | 3 bed / 3 bath | Available |
Source: Rolwes Company
Contact builder

By pressing Contact builder, you agree that Zillow Group and other real estate professionals may call/text you about your inquiry, which may involve use of automated means and prerecorded/artificial voices and applies even if you are registered on a national or state Do Not Call list. You don't need to consent as a condition of buying any property, goods, or services. Message/data rates may apply. You also agree to our Terms of Use.
Learn how to advertise your homesEstimated market value
$272,100
$258,000 - $286,000
$2,026/mo
Price history
| Date | Event | Price |
|---|---|---|
| 9/19/2025 | Price change | $288,990+0.7%$214/sqft |
Source: | ||
| 5/14/2025 | Price change | $286,990+1.1%$212/sqft |
Source: | ||
| 5/2/2025 | Price change | $283,990-1%$210/sqft |
Source: | ||
| 3/24/2025 | Price change | $286,990+1.1%$212/sqft |
Source: | ||
| 1/20/2025 | Price change | $283,990+1.4%$210/sqft |
Source: | ||
Public tax history
Enjoy up to $20,000* off when you build!
For a limited time only, save up to $20,000* off $40,000 in options on To-Be-Built Homes!Source: Rolwes CompanyMonthly payment
Neighborhood: 63383
Nearby schools
GreatSchools rating
- 6/10Warrior Ridge Elementary SchoolGrades: K-5Distance: 0.5 mi
- 6/10Black Hawk Middle SchoolGrades: 6-8Distance: 1 mi
- 5/10Warrenton High SchoolGrades: 9-12Distance: 0.5 mi
Schools provided by the builder
- Elementary: Rebecca Boone Elementary
- Middle: Black Hawk Middle School
- High: Warrenton High School
- District: Warren County R-3 school District
Source: Rolwes Company. This data may not be complete. We recommend contacting the local school district to confirm school assignments for this home.
