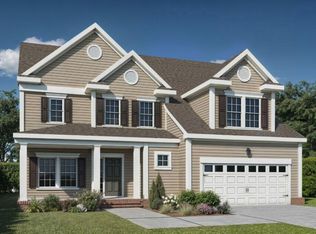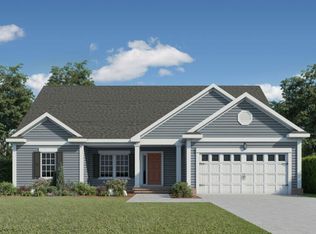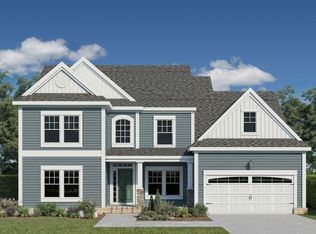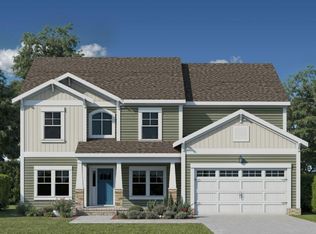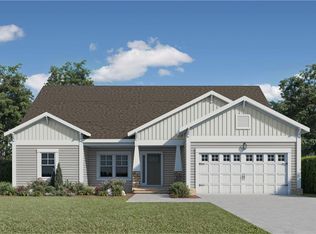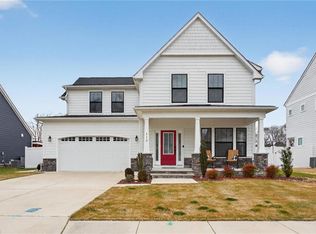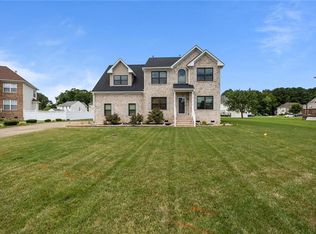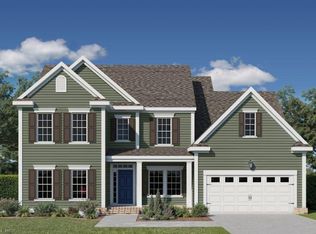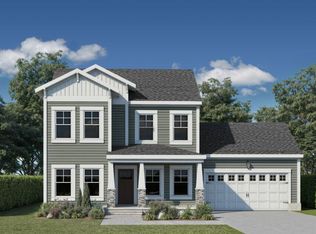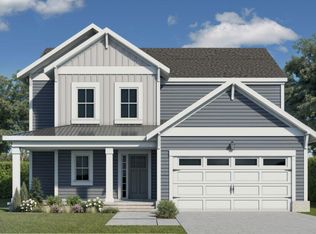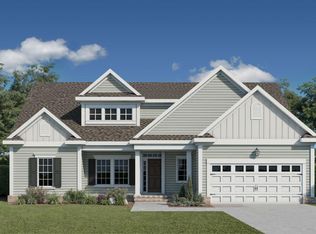Buildable plan: Milan, The Estates at Nansemond River, Suffolk, VA 23435
Buildable plan
This is a floor plan you could choose to build within this community.
View move-in ready homesWhat's special
- 6 |
- 0 |
Travel times
Schedule tour
Select your preferred tour type — either in-person or real-time video tour — then discuss available options with the builder representative you're connected with.
Facts & features
Interior
Bedrooms & bathrooms
- Bedrooms: 4
- Bathrooms: 3
- Full bathrooms: 2
- 1/2 bathrooms: 1
Heating
- Forced Air
Cooling
- Central Air
Interior area
- Total interior livable area: 2,672 sqft
Property
Parking
- Total spaces: 2
- Parking features: Attached
- Attached garage spaces: 2
Features
- Levels: 2.0
- Stories: 2
Construction
Type & style
- Home type: SingleFamily
- Property subtype: Single Family Residence
Condition
- New Construction
- New construction: Yes
Details
- Builder name: Eastwood Homes
Community & HOA
Community
- Subdivision: The Estates at Nansemond River
HOA
- Has HOA: Yes
- HOA fee: $50 monthly
Location
- Region: Suffolk
Financial & listing details
- Price per square foot: $234/sqft
- Date on market: 11/28/2025
About the community
Receive up to $15,000 toward closing costs!*
For a limited time, receive up to $15,000 toward closing costs with our preferred lender* See New Home Specialist for details.Source: Eastwood Homes
Contact builder

By pressing Contact builder, you agree that Zillow Group and other real estate professionals may call/text you about your inquiry, which may involve use of automated means and prerecorded/artificial voices and applies even if you are registered on a national or state Do Not Call list. You don't need to consent as a condition of buying any property, goods, or services. Message/data rates may apply. You also agree to our Terms of Use.
Learn how to advertise your homesEstimated market value
$625,800
$595,000 - $657,000
$3,281/mo
Price history
| Date | Event | Price |
|---|---|---|
| 5/16/2025 | Listed for sale | $625,875$234/sqft |
Source: | ||
Public tax history
Receive up to $15,000 toward closing costs!*
For a limited time, receive up to $15,000 toward closing costs with our preferred lender* See New Home Specialist for details.Source: Eastwood HomesMonthly payment
Neighborhood: 23435
Nearby schools
GreatSchools rating
- 7/10Nansemond Parkway Elementary SchoolGrades: PK-5Distance: 1.2 mi
- 8/10John Yeates Middle SchoolGrades: 6-8Distance: 2.3 mi
- 5/10Nansemond River High SchoolGrades: 9-12Distance: 0.8 mi
