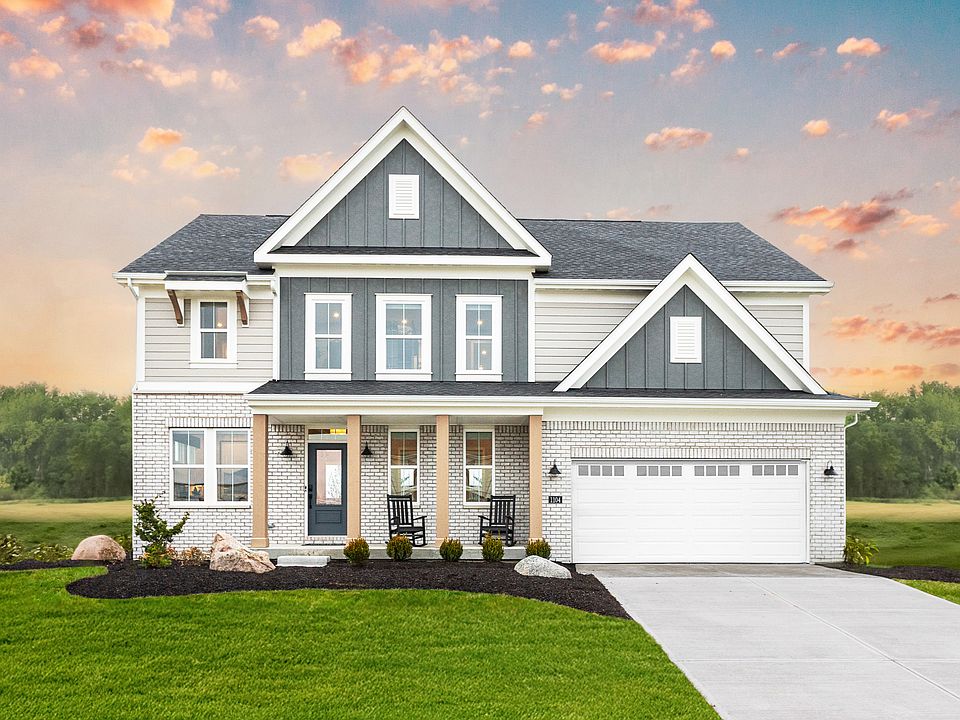The Grandin by Fischer Homes offers a stunning and versatile design tailored for modern living. The main level features a soaring two-story family room and a light-filled morning room, seamlessly connected to an open kitchen with an expansive island and seating. A casual living space at the rear of the home can be customized into a private guest suite or a pocket office with a first-floor laundry and walk-in pantry. The front of the home includes a living room or optional study, while the spacious family foyer provides added convenience with a coat closet. The oversized garage includes a large storage area for extra functionality. Upstairs, the owners suite serves as a private retreat with a large walk-in closet and customizable bath options, such as a separate shower and garden tub or a deluxe garden bath. The second floor also features four bedrooms, a convenient laundry room, and an optional bonus room in place of the two-story family room. The Grandin combines elegance, flexibility, and practicality to fit your lifestyle perfectly.4-5 Bedrooms2.5 Bathrooms2,711-3,831 Square Feet2-StoryTour Our Decorated Grandin Model
Special offer
from $445,900
Buildable plan: Grandin, Estates at Melody Parks, Springfield, OH 45505
4beds
2,711sqft
Single Family Residence
Built in 2025
-- sqft lot
$445,800 Zestimate®
$164/sqft
$-- HOA
Buildable plan
This is a floor plan you could choose to build within this community.
View move-in ready homesWhat's special
Optional bonus roomPrivate guest suiteCasual living spaceFirst-floor laundrySpacious family foyerCustomizable bath optionsSoaring two-story family room
- 19 |
- 2 |
Travel times
Schedule tour
Select your preferred tour type — either in-person or real-time video tour — then discuss available options with the builder representative you're connected with.
Select a date
Facts & features
Interior
Bedrooms & bathrooms
- Bedrooms: 4
- Bathrooms: 2
- Full bathrooms: 2
Interior area
- Total interior livable area: 2,711 sqft
Video & virtual tour
Property
Parking
- Total spaces: 2
- Parking features: Garage
- Garage spaces: 2
Features
- Levels: 2.0
- Stories: 2
Construction
Type & style
- Home type: SingleFamily
- Property subtype: Single Family Residence
Condition
- New Construction
- New construction: Yes
Details
- Builder name: Fischer Homes
Community & HOA
Community
- Subdivision: Estates at Melody Parks
Location
- Region: Springfield
Financial & listing details
- Price per square foot: $164/sqft
- Date on market: 3/2/2025
About the community
Join us for a model home grand opening on May 2nd, 3rd and 4th! Take a tour of our new Grandin model, enter to win, and more! View details and RSVP HERE!Welcome to the vibrant Estates at Melody Parks, where the charming essence of Springfield, Ohio, seamlessly blends with modern conveniences in a thoughtfully designed master-planned community. Explore a diverse selection of stunning single-family designs, featuring both two story and ranch style floorplans, each complete with spacious included basements! Immerse yourself in a lifestyle that prioritizes community and connection, offering refined living tailored to your unique needs. This dynamic neighborhood will include not only beautiful residences but also essential retail and commercial spaces, such as grocery stores, banks, and dining options. Nestled within this community, you'll discover sprawling green spaces and picturesque walking path connectivity. Don't miss your chance to be a part of this exciting area on the brink of transformation.
Join us for a model home grand opening on May 2nd, 3rd and 4th!
- Take a tour of our new Grandin model, enter to win, and more!Source: Fischer Homes

