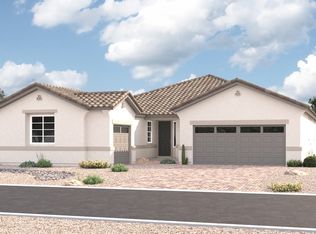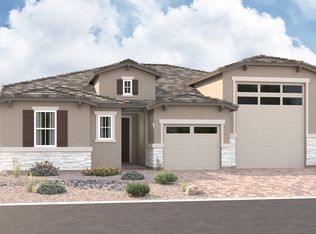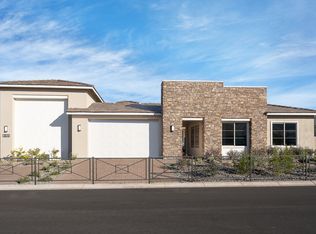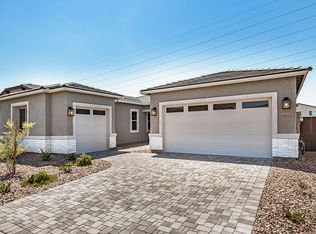Buildable plan: Darius, Estates at Laveen Vistas, Laveen, AZ 85339
Buildable plan
This is a floor plan you could choose to build within this community.
View move-in ready homesWhat's special
- 137 |
- 8 |
Travel times
Schedule tour
Select your preferred tour type — either in-person or real-time video tour — then discuss available options with the builder representative you're connected with.
Facts & features
Interior
Bedrooms & bathrooms
- Bedrooms: 4
- Bathrooms: 4
- Full bathrooms: 3
- 1/2 bathrooms: 1
Interior area
- Total interior livable area: 2,840 sqft
Video & virtual tour
Property
Parking
- Total spaces: 3
- Parking features: Attached
- Attached garage spaces: 3
Features
- Levels: 1.0
- Stories: 1
Construction
Type & style
- Home type: SingleFamily
- Property subtype: Single Family Residence
Condition
- New Construction
- New construction: Yes
Details
- Builder name: Richmond American Homes
Community & HOA
Community
- Subdivision: Estates at Laveen Vistas
Location
- Region: Laveen
Financial & listing details
- Price per square foot: $229/sqft
- Date on market: 11/22/2025
About the community
8 Credit Score Management Tips
Download our FREE guide & stay on the path to healthy credit.Source: Richmond American Homes
9 homes in this community
Available homes
| Listing | Price | Bed / bath | Status |
|---|---|---|---|
| 10512 S 48th Gln | $599,995 | 3 bed / 3 bath | Available |
| 4831 W Capistrano Ave | $599,995 | 4 bed / 3 bath | Available |
| 4819 W Capistrano Ave | $609,995 | 4 bed / 3 bath | Available |
| 4737 W Capistrano Ave | $624,995 | 3 bed / 3 bath | Available |
| 4812 W San Gabriel Ave | $624,995 | 3 bed / 3 bath | Available |
| 4816 W San Gabriel Ave | $649,995 | 4 bed / 4 bath | Available |
| 4818 W Capistrano Ave | $649,995 | 4 bed / 4 bath | Available |
| 4820 W San Gabriel Ave | $649,995 | 3 bed / 3 bath | Available |
| 10512 S 48th Dr | $599,995 | 3 bed / 3 bath | Under construction |
Source: Richmond American Homes
Contact builder

By pressing Contact builder, you agree that Zillow Group and other real estate professionals may call/text you about your inquiry, which may involve use of automated means and prerecorded/artificial voices and applies even if you are registered on a national or state Do Not Call list. You don't need to consent as a condition of buying any property, goods, or services. Message/data rates may apply. You also agree to our Terms of Use.
Learn how to advertise your homesEstimated market value
Not available
Estimated sales range
Not available
$3,817/mo
Price history
| Date | Event | Price |
|---|---|---|
| 12/4/2025 | Price change | $649,995-0.2%$229/sqft |
Source: | ||
| 7/7/2025 | Price change | $650,995+1.7%$229/sqft |
Source: | ||
| 6/6/2025 | Price change | $639,995+0.8%$225/sqft |
Source: | ||
| 5/29/2025 | Price change | $634,995+0.8%$224/sqft |
Source: | ||
| 5/22/2025 | Price change | $629,995+0.8%$222/sqft |
Source: | ||
Public tax history
Monthly payment
Neighborhood: Laveen
Nearby schools
GreatSchools rating
- 6/10Estrella Foothills Global AcademyGrades: PK-8Distance: 0.9 mi
- 4/10Betty Fairfax High SchoolGrades: 9-12Distance: 1.8 mi
- 6/10Laveen Elementary SchoolGrades: PK-8Distance: 1 mi



