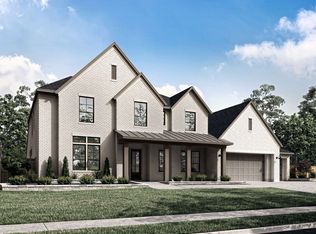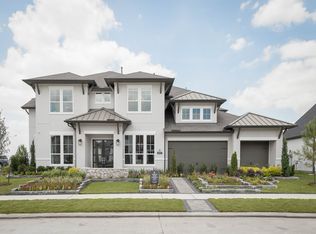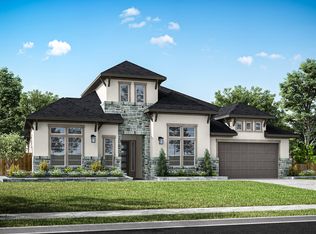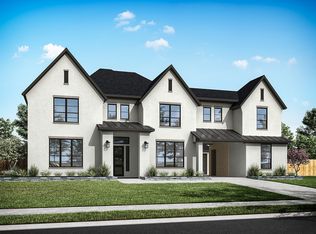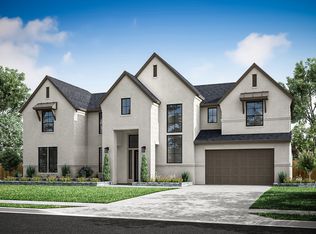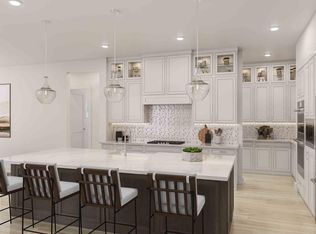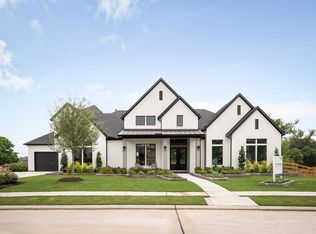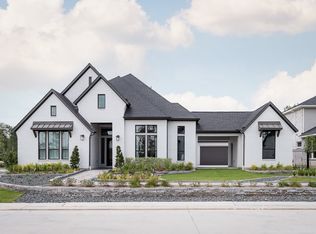Buildable plan: Veneto, The Estates at James Lane, Fulshear, TX 77441
Buildable plan
This is a floor plan you could choose to build within this community.
View move-in ready homesWhat's special
- 5 |
- 0 |
Travel times
Schedule tour
Select your preferred tour type — either in-person or real-time video tour — then discuss available options with the builder representative you're connected with.
Facts & features
Interior
Bedrooms & bathrooms
- Bedrooms: 5
- Bathrooms: 6
- Full bathrooms: 5
- 1/2 bathrooms: 1
Features
- Walk-In Closet(s)
Interior area
- Total interior livable area: 5,316 sqft
Video & virtual tour
Property
Parking
- Total spaces: 3
- Parking features: Garage
- Garage spaces: 3
Features
- Levels: 2.0
- Stories: 2
Construction
Type & style
- Home type: SingleFamily
- Property subtype: Single Family Residence
Condition
- New Construction
- New construction: Yes
Details
- Builder name: Tri Pointe Homes
Community & HOA
Community
- Subdivision: The Estates at James Lane
Location
- Region: Fulshear
Financial & listing details
- Price per square foot: $239/sqft
- Date on market: 11/24/2025
About the community
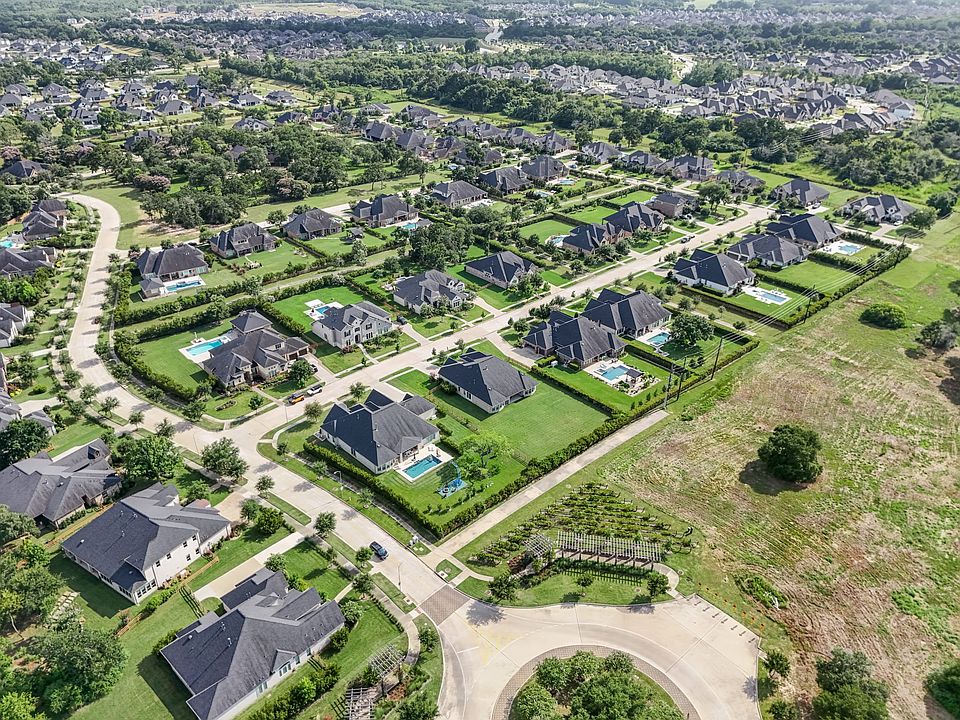
Step Into Your Future - Start Your Story Today
During our Start Your Story event, you can take advantage of special 7/6 ARM 3/2/1 Buydwon Financing with a first-year rate of 2.125% (6.242% APR) on select homesites.* You're invited to the Start Your Story Event, where you can explore stunning newSource: TRI Pointe Homes
2 homes in this community
Available homes
| Listing | Price | Bed / bath | Status |
|---|---|---|---|
| 22 Woodland Creek Ct | $1,169,922 | 5 bed / 5 bath | Available |
| 23 Woodland Creek Ct | $1,357,928 | 5 bed / 6 bath | Pending |
Source: TRI Pointe Homes
Contact builder

By pressing Contact builder, you agree that Zillow Group and other real estate professionals may call/text you about your inquiry, which may involve use of automated means and prerecorded/artificial voices and applies even if you are registered on a national or state Do Not Call list. You don't need to consent as a condition of buying any property, goods, or services. Message/data rates may apply. You also agree to our Terms of Use.
Learn how to advertise your homesEstimated market value
$1,207,200
$1.15M - $1.27M
$7,211/mo
Price history
| Date | Event | Price |
|---|---|---|
| 1/28/2026 | Listed for sale | $1,268,900+0.2%$239/sqft |
Source: | ||
| 10/22/2025 | Listing removed | $1,266,900$238/sqft |
Source: | ||
| 6/28/2025 | Price change | $1,266,900+0.2%$238/sqft |
Source: | ||
| 4/26/2025 | Listed for sale | $1,263,900$238/sqft |
Source: | ||
Public tax history
Step Into Your Future - Start Your Story Today
During our Start Your Story event, you can take advantage of special 7/6 ARM 3/2/1 Buydwon Financing with a first-year rate of 2.125% (6.242% APR) on select homesites.* You're invited to the Start Your Story Event, where you can explore stunning newSource: Tri Pointe HomesMonthly payment
Neighborhood: 77441
Nearby schools
GreatSchools rating
- 8/10Huggins Elementary SchoolGrades: PK-5Distance: 2 mi
- 7/10Dean Leaman Junior High SchoolGrades: 6-8Distance: 2.3 mi
- 8/10Fulshear High SchoolGrades: 9-12Distance: 2.2 mi
Schools provided by the builder
- Elementary: Morgan Elementary School
- Middle: Roberts Middle School (6th Grade)
- High: Fulshear High School
- District: Lamar Consolidated ISD
Source: TRI Pointe Homes. This data may not be complete. We recommend contacting the local school district to confirm school assignments for this home.
