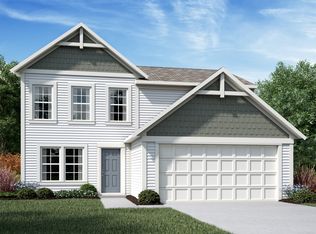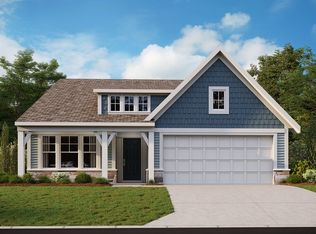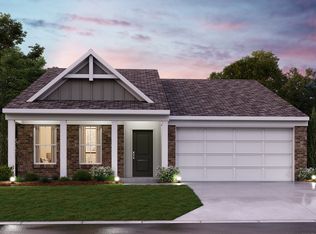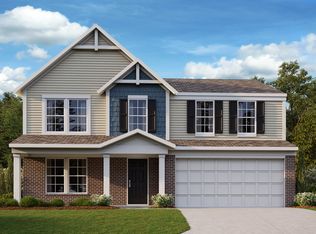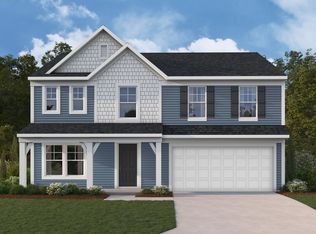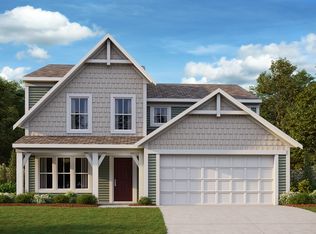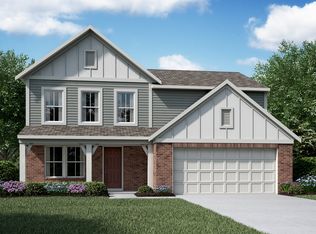Buildable plan: Cumberland, Estates at Huntleigh Ridge, Wentzville, MO 63385
Buildable plan
This is a floor plan you could choose to build within this community.
View move-in ready homesWhat's special
- 13 |
- 0 |
Travel times
Schedule tour
Select your preferred tour type — either in-person or real-time video tour — then discuss available options with the builder representative you're connected with.
Facts & features
Interior
Bedrooms & bathrooms
- Bedrooms: 3
- Bathrooms: 2
- Full bathrooms: 2
Interior area
- Total interior livable area: 2,439 sqft
Property
Parking
- Total spaces: 2
- Parking features: Garage
- Garage spaces: 2
Features
- Levels: 2.0
- Stories: 2
Construction
Type & style
- Home type: SingleFamily
- Property subtype: Single Family Residence
Condition
- New Construction
- New construction: Yes
Details
- Builder name: Fischer Homes
Community & HOA
Community
- Subdivision: Estates at Huntleigh Ridge
Location
- Region: Wentzville
Financial & listing details
- Price per square foot: $162/sqft
- Date on market: 12/30/2025
About the community
New Beginnings Start at Home -
Discover how you can save and make your dream home a reality this year.Source: Fischer Homes
1 home in this community
Available homes
| Listing | Price | Bed / bath | Status |
|---|---|---|---|
| 375 Valley Bluff Dr | $344,900 | 3 bed / 2 bath | Available |
Source: Fischer Homes
Contact builder

By pressing Contact builder, you agree that Zillow Group and other real estate professionals may call/text you about your inquiry, which may involve use of automated means and prerecorded/artificial voices and applies even if you are registered on a national or state Do Not Call list. You don't need to consent as a condition of buying any property, goods, or services. Message/data rates may apply. You also agree to our Terms of Use.
Learn how to advertise your homesEstimated market value
Not available
Estimated sales range
Not available
$2,526/mo
Price history
| Date | Event | Price |
|---|---|---|
| 1/6/2026 | Price change | $393,900+0.8%$162/sqft |
Source: | ||
| 10/17/2025 | Price change | $390,900+1.6%$160/sqft |
Source: | ||
| 6/27/2025 | Price change | $384,900+23.6%$158/sqft |
Source: | ||
| 6/24/2025 | Price change | $311,490-19.1%$128/sqft |
Source: | ||
| 5/2/2025 | Price change | $384,900-3.8%$158/sqft |
Source: | ||
Public tax history
New Beginnings Start at Home -
Discover how you can save and make your dream home a reality this year.Source: Fischer HomesMonthly payment
Neighborhood: 63385
Nearby schools
GreatSchools rating
- 9/10Wabash ElementaryGrades: K-5Distance: 1.5 mi
- 6/10North Point Middle SchoolGrades: 6-8Distance: 1.3 mi
- 8/10North Point High SchoolGrades: 9-12Distance: 1.2 mi
Schools provided by the builder
- District: Wentzville School District
Source: Fischer Homes. This data may not be complete. We recommend contacting the local school district to confirm school assignments for this home.
