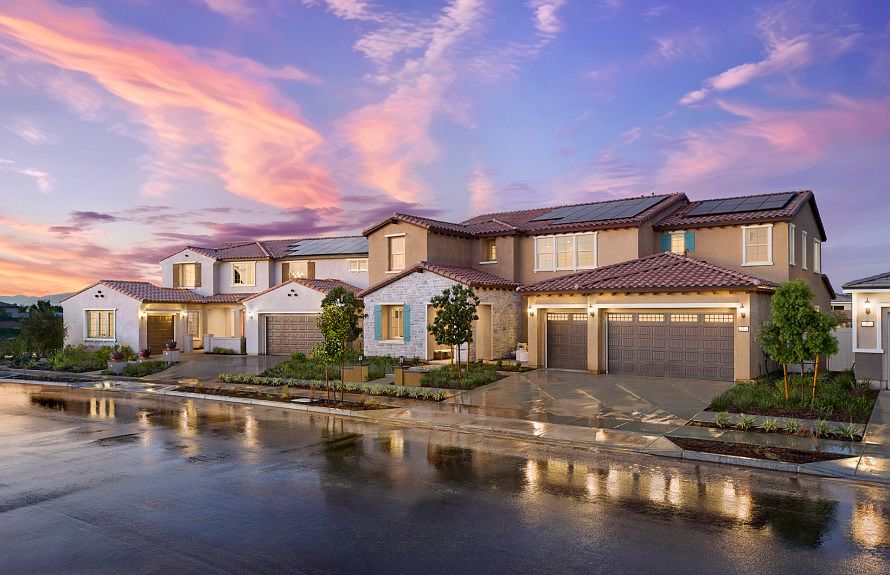The Winchester Plan offers luxury and spaciousness for large families who enjoy entertaining. Experience a modern open living area that opens onto a covered patio for fun outdoor barbeques. Special occasions are even more memorable in the formal dining room. Owners will enjoy their private first-floor suite. And the kids can have their own space in the four bedrooms upstairs with an open loft.
New construction
from $1,179,990
13021 Atlas Peak Dr, Riverside, CA 92503
5beds
--sqft
Single Family Residence
Built in 2025
-- sqft lot
$-- Zestimate®
$263/sqft
$-- HOA
Empty lot
Start from scratch — choose the details to create your dream home from the ground up.
What's special
Private first-floor suiteLuxury and spaciousnessFormal dining roomOpen loftFour bedrooms upstairsCovered patio
Call: (657) 216-7335
- 20 |
- 1 |
Travel times
Schedule tour
Select your preferred tour type — either in-person or real-time video tour — then discuss available options with the builder representative you're connected with.
Facts & features
Interior
Bedrooms & bathrooms
- Bedrooms: 5
- Bathrooms: 6
- Full bathrooms: 5
- 1/2 bathrooms: 1
Interior area
- Total interior livable area: 4,485 sqft
Video & virtual tour
Property
Parking
- Total spaces: 4
- Parking features: Garage
- Garage spaces: 4
Features
- Levels: 2.0
- Stories: 2
Community & HOA
Community
- Subdivision: Estates at Highland Grove
Location
- Region: Riverside
Financial & listing details
- Price per square foot: $263/sqft
- Date on market: 4/7/2025
About the community
Estates at Highland Grove offers spacious new construction homes in Riverside with up to 7 bedrooms and 4,485+ square feet. This vibrant community keeps you close to schools and employers. Enjoy smart home features, energy-efficient designs, and floor plans that adapt to your lifestyle, all from Pulte Homes, a name you can trust. Explore a new way to live comfortably and conveniently today.
Source: Pulte

