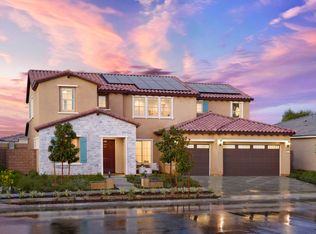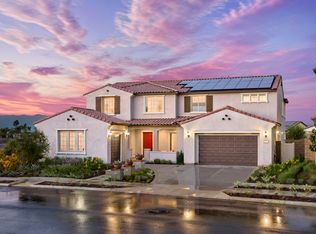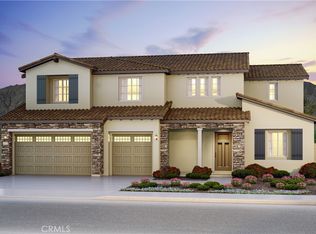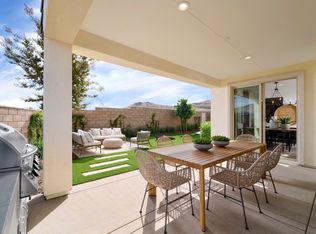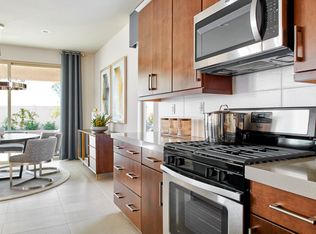Buildable plan: Glenmore, Estates at Highland Grove, Riverside, CA 92503
Buildable plan
This is a floor plan you could choose to build within this community.
View move-in ready homesWhat's special
- 378 |
- 15 |
Travel times
Schedule tour
Select your preferred tour type — either in-person or real-time video tour — then discuss available options with the builder representative you're connected with.
Facts & features
Interior
Bedrooms & bathrooms
- Bedrooms: 4
- Bathrooms: 5
- Full bathrooms: 4
- 1/2 bathrooms: 1
Interior area
- Total interior livable area: 3,894 sqft
Video & virtual tour
Property
Parking
- Total spaces: 3
- Parking features: Garage
- Garage spaces: 3
Features
- Levels: 2.0
- Stories: 2
Construction
Type & style
- Home type: SingleFamily
- Property subtype: Single Family Residence
Condition
- New Construction
- New construction: Yes
Details
- Builder name: Pulte Homes
Community & HOA
Community
- Subdivision: Estates at Highland Grove
Location
- Region: Riverside
Financial & listing details
- Price per square foot: $267/sqft
- Date on market: 1/8/2026
About the community
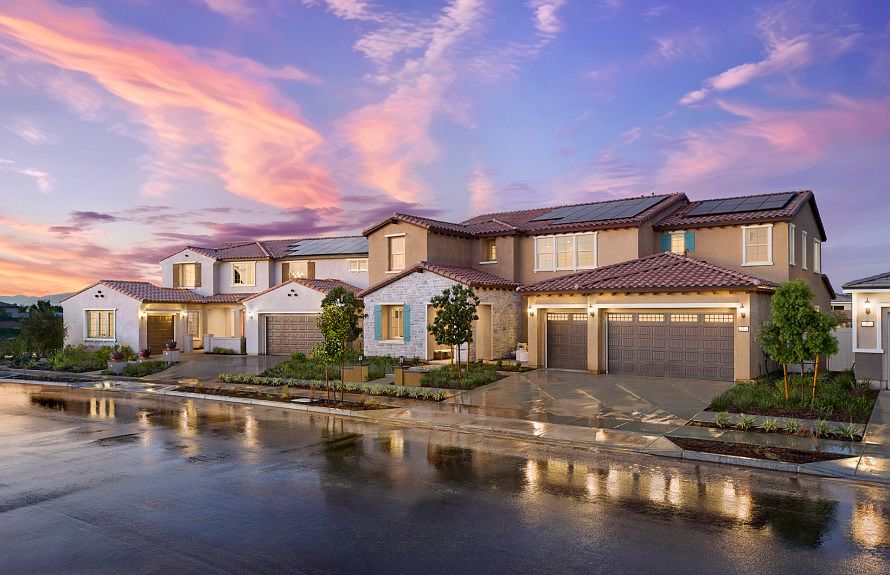
Source: Pulte
3 homes in this community
Available homes
| Listing | Price | Bed / bath | Status |
|---|---|---|---|
| 13021 Atlas Peak Dr | $1,394,426 | 6 bed / 6 bath | Available |
| 17693 Diamond Mountain Dr | $1,393,085 | 6 bed / 6 bath | Available March 2026 |
| 17710 Col Ranch Dr | $1,167,776 | 5 bed / 5 bath | Pending |
Source: Pulte
Contact builder

By pressing Contact builder, you agree that Zillow Group and other real estate professionals may call/text you about your inquiry, which may involve use of automated means and prerecorded/artificial voices and applies even if you are registered on a national or state Do Not Call list. You don't need to consent as a condition of buying any property, goods, or services. Message/data rates may apply. You also agree to our Terms of Use.
Learn how to advertise your homesEstimated market value
Not available
Estimated sales range
Not available
$4,880/mo
Price history
| Date | Event | Price |
|---|---|---|
| 1/4/2026 | Price change | $1,040,990+0.5%$267/sqft |
Source: | ||
| 8/30/2025 | Price change | $1,035,990+1%$266/sqft |
Source: | ||
| 5/7/2025 | Price change | $1,025,990+0.5%$263/sqft |
Source: | ||
| 6/28/2024 | Price change | $1,020,990-1.9%$262/sqft |
Source: | ||
| 6/1/2024 | Listed for sale | $1,040,990$267/sqft |
Source: | ||
Public tax history
Monthly payment
Neighborhood: El Sobrante
Nearby schools
GreatSchools rating
- 7/10Lake Mathews Elementary SchoolGrades: K-6Distance: 0.8 mi
- 6/10Frank Augustus Miller Middle SchoolGrades: 7-8Distance: 5 mi
- 5/10Arlington High SchoolGrades: 9-12Distance: 3.5 mi
