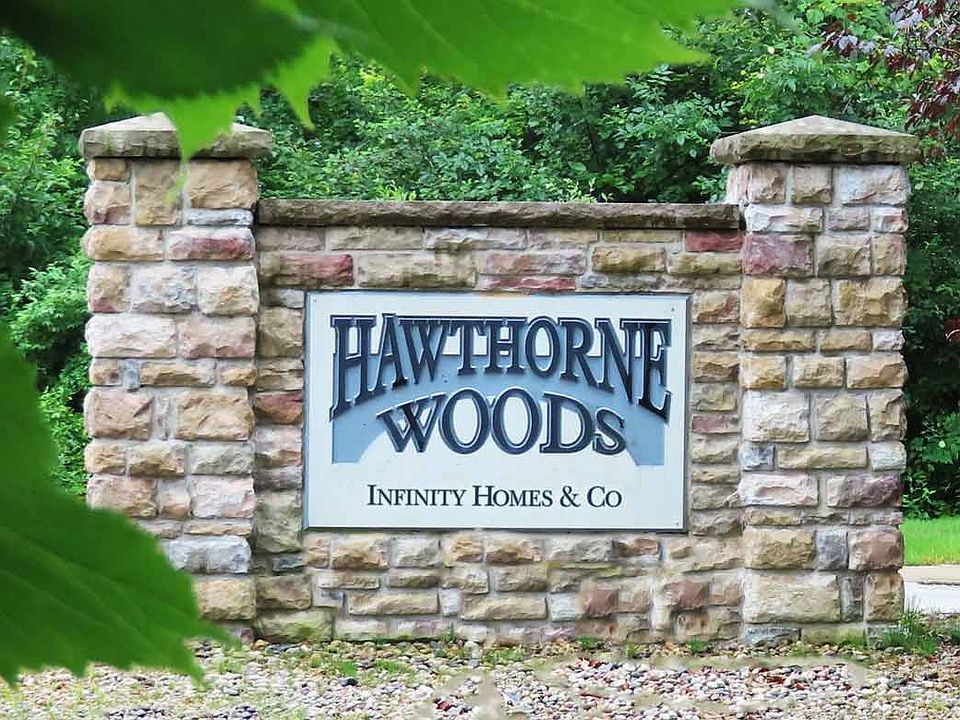Optional Library
Dramatic Cathedral Ceiling
Large Kitchen with Nook
from $325,000
Buildable plan: Traverse, Estates at Hawthorne Woods, New Boston, MI 48164
2beds
1,550sqft
Single Family Residence
Built in 2025
-- sqft lot
$-- Zestimate®
$210/sqft
$-- HOA
Buildable plan
This is a floor plan you could choose to build within this community.
View move-in ready homes- 153 |
- 5 |
Travel times
Schedule tour
Select a date
Facts & features
Interior
Bedrooms & bathrooms
- Bedrooms: 2
- Bathrooms: 2
- Full bathrooms: 2
Heating
- Natural Gas, Forced Air
Interior area
- Total interior livable area: 1,550 sqft
Video & virtual tour
Property
Parking
- Total spaces: 2
- Parking features: Attached
- Attached garage spaces: 2
Features
- Levels: 1.0
- Stories: 1
Construction
Type & style
- Home type: SingleFamily
- Property subtype: Single Family Residence
Materials
- Brick, Vinyl Siding
- Roof: Asphalt
Condition
- New Construction
- New construction: Yes
Details
- Builder name: Infinity Homes & Co
Community & HOA
Community
- Subdivision: Estates at Hawthorne Woods
Location
- Region: New Boston
Financial & listing details
- Price per square foot: $210/sqft
- Date on market: 4/12/2025
About the community
PlaygroundTrails
Phase II of Hawthorne Woods takes you into a secluded, private, Northern Michigan like wooded setting that provides amenities such as scenic walking trails, community sidewalks and a community park/gathering area. The community is only minutes from all major freeways and centrally located between Downtown Ann Arbor & Detroit. Children in the community will attend the accredited Huron Township School District. A variety of pond and wooded homesites allow for our designer floor plans, ranging from 1,300-2,700 square feet.
Source: Infinity Homes & Co

