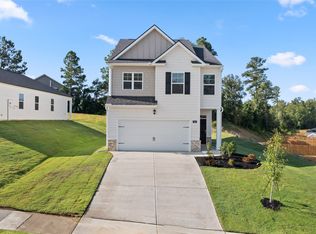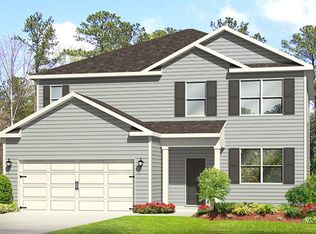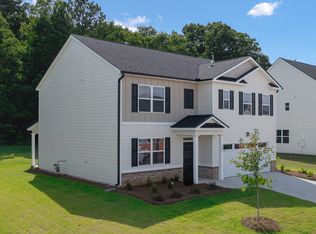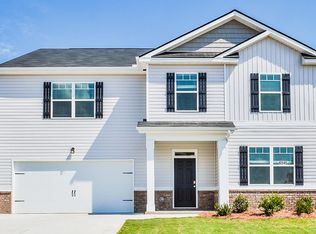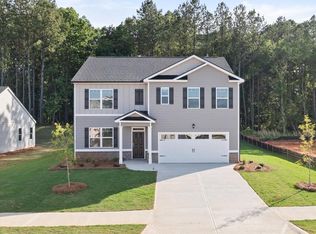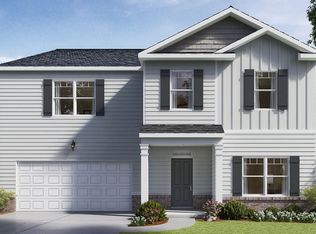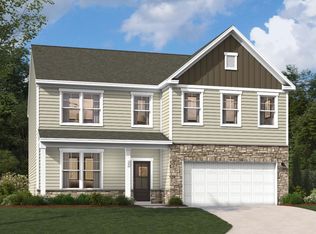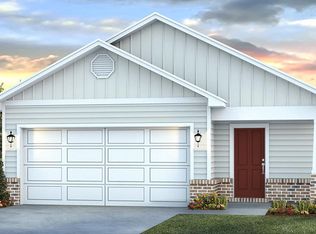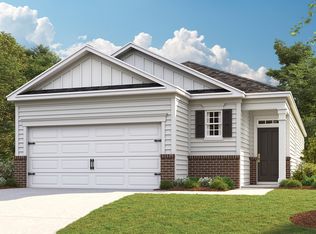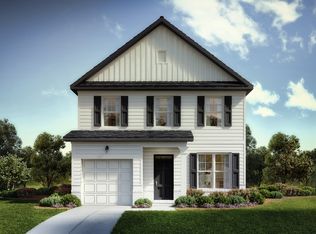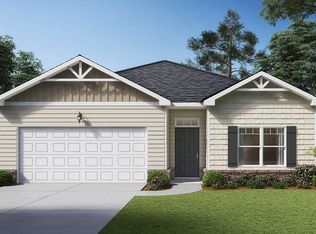Buildable plan: Mansfield, Estates at Deer Hollow, Grovetown, GA 30813
Buildable plan
This is a floor plan you could choose to build within this community.
View move-in ready homesWhat's special
- 106 |
- 8 |
Travel times
Schedule tour
Select your preferred tour type — either in-person or real-time video tour — then discuss available options with the builder representative you're connected with.
Facts & features
Interior
Bedrooms & bathrooms
- Bedrooms: 5
- Bathrooms: 5
- Full bathrooms: 4
- 1/2 bathrooms: 1
Interior area
- Total interior livable area: 3,481 sqft
Property
Parking
- Total spaces: 3
- Parking features: Garage
- Garage spaces: 3
Features
- Levels: 2.0
- Stories: 2
Construction
Type & style
- Home type: SingleFamily
- Property subtype: Single Family Residence
Condition
- New Construction
- New construction: Yes
Details
- Builder name: D.R. Horton
Community & HOA
Community
- Subdivision: Estates at Deer Hollow
Location
- Region: Grovetown
Financial & listing details
- Price per square foot: $120/sqft
- Date on market: 11/15/2025
About the community
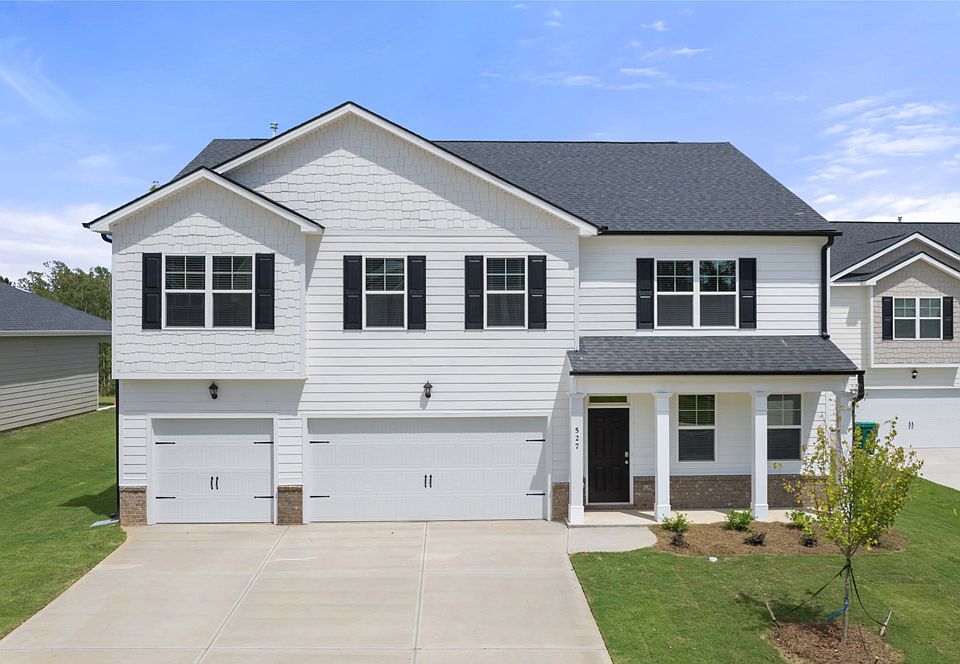
Source: DR Horton
14 homes in this community
Available homes
| Listing | Price | Bed / bath | Status |
|---|---|---|---|
| 707 Hollis Avenue | $352,930 | 5 bed / 3 bath | Available |
| 704 Hollis Ave | $368,070 | 5 bed / 4 bath | Available |
| 709 Hollis Avenue | $388,280 | 5 bed / 3 bath | Available |
| 967 Raghorn Road | $271,230 | 3 bed / 2 bath | Pending |
| 976 Raghorn Road | $272,230 | 3 bed / 2 bath | Pending |
| 972 Raghorn Road | $281,230 | 3 bed / 2 bath | Pending |
| 712 Hollis Avenue | $314,900 | 4 bed / 2 bath | Pending |
| 970 Raghorn Road | $316,730 | 4 bed / 3 bath | Pending |
| 965 Raghorn Road | $331,230 | 5 bed / 3 bath | Pending |
| 974 Raghorn Road | $334,230 | 5 bed / 3 bath | Pending |
| 710 Hollis Avenue | $351,930 | 5 bed / 3 bath | Pending |
| 1251 Birch Circle | $365,070 | 5 bed / 4 bath | Pending |
| 708 Hollis Avenue | $368,070 | 5 bed / 4 bath | Pending |
| 706 Hollis Avenue | $422,230 | 5 bed / 5 bath | Pending |
Source: DR Horton
Contact builder

By pressing Contact builder, you agree that Zillow Group and other real estate professionals may call/text you about your inquiry, which may involve use of automated means and prerecorded/artificial voices and applies even if you are registered on a national or state Do Not Call list. You don't need to consent as a condition of buying any property, goods, or services. Message/data rates may apply. You also agree to our Terms of Use.
Learn how to advertise your homesEstimated market value
Not available
Estimated sales range
Not available
$2,881/mo
Price history
| Date | Event | Price |
|---|---|---|
| 12/23/2025 | Price change | $418,800+0.2%$120/sqft |
Source: | ||
| 11/11/2025 | Price change | $417,800+0.1%$120/sqft |
Source: | ||
| 4/3/2025 | Price change | $417,300+0.4%$120/sqft |
Source: | ||
| 2/5/2025 | Price change | $415,800+0.4%$119/sqft |
Source: | ||
| 1/28/2025 | Price change | $414,300+0.4%$119/sqft |
Source: | ||
Public tax history
Monthly payment
Neighborhood: 30813
Nearby schools
GreatSchools rating
- 7/10Euchee Creek Elementary SchoolGrades: PK-5Distance: 2 mi
- 4/10Harlem Middle SchoolGrades: 6-8Distance: 4.8 mi
- 5/10Harlem High SchoolGrades: 9-12Distance: 4.5 mi
Schools provided by the builder
- Elementary: Euchee Elementary
- Middle: Harlem Middle
- High: Harlem High
- District: Columbia County
Source: DR Horton. This data may not be complete. We recommend contacting the local school district to confirm school assignments for this home.
