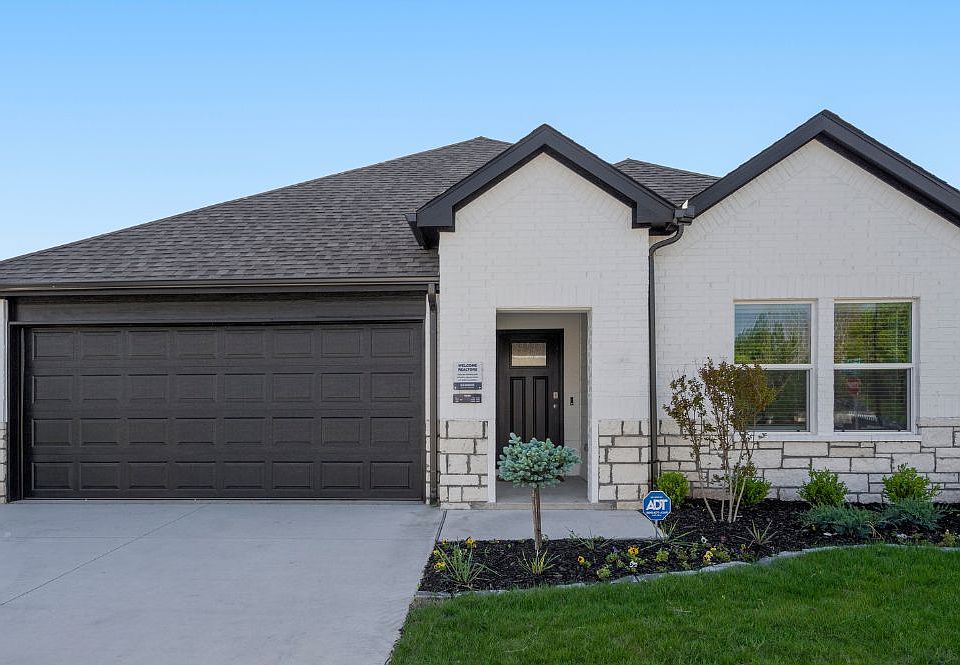Welcome to the Kingston floor plan, the ultimate haven for large families and gracious hosts in Conrad Village, nestled in the charming locale of Bixby, Oklahoma. As a buyer favorite, the Kingston offers a single-story layout with 4 bedrooms, 3 baths, plus a flex room that can be tailored to your needs, boasting a spacious 2031 square feet of living space.
From the outside, admire the traditional brick or brick and rock exterior, exuding beautiful curb appeal that sets the stage for a warm welcome. Step inside to discover an open concept layout, featuring painted white shaker-style cabinets, quartz countertops, and stainless steel appliances, including a gas range, creating a culinary haven that overlooks the dining area and spacious living room.
Gather with loved ones in the large central family room, adorned with an extra-large kitchen island that can easily seat up to 5 people, making it ideal for hosting gatherings or holiday celebrations.
Retreat to the comfort of the bedrooms, with plush carpeting enhancing coziness, while the main living areas and halls showcase durable luxury vinyl wood flooring, marrying style with practicality.
Indulge in the luxury of the primary suite, complete with a dual vanity, huge walk-in closet, separate water closet, and a large walk-in shower, offering a serene sanctuary for relaxation. Plus, enjoy the convenience of smart home features included in every Kingston floor plan.
Experience the epitome of gracious living in the Kingston fl
New construction
from $349,990
Buildable plan: Kingston, The Estates at Conrad Village, Bixby, OK 74008
4beds
2,031sqft
Single Family Residence
Built in 2025
-- sqft lot
$350,200 Zestimate®
$172/sqft
$-- HOA
Buildable plan
This is a floor plan you could choose to build within this community.
View move-in ready homes- 110 |
- 4 |
Travel times
Schedule tour
Select your preferred tour type — either in-person or real-time video tour — then discuss available options with the builder representative you're connected with.
Select a date
Facts & features
Interior
Bedrooms & bathrooms
- Bedrooms: 4
- Bathrooms: 2
- Full bathrooms: 2
Interior area
- Total interior livable area: 2,031 sqft
Property
Parking
- Total spaces: 2
- Parking features: Garage
- Garage spaces: 2
Features
- Levels: 1.0
- Stories: 1
Construction
Type & style
- Home type: SingleFamily
- Property subtype: Single Family Residence
Condition
- New Construction
- New construction: Yes
Details
- Builder name: D.R. Horton
Community & HOA
Community
- Subdivision: The Estates at Conrad Village
Location
- Region: Bixby
Financial & listing details
- Price per square foot: $172/sqft
- Date on market: 4/18/2025
About the community
Welcome to Conrad Village, a charming new community by D.R. Horton in the heart of Bixby, Oklahoma. Offering a tranquil suburban retreat, Conrad Village combines the expertise of D.R. Horton with the warm, friendly atmosphere of Bixby, making it the perfect place to call home. This newly developed neighborhood features a range of beautiful homes, including 3 to 5-bedroom layouts with 2 to 3 bathrooms, ideal for growing families and those seeking extra space.
Residents of Conrad Village enjoy the perfect blend of comfort and convenience. With nearby shops, dining options, and top-rated schools, everything you need is within easy reach. Whether you're looking to relax in your spacious home or take advantage of the neighborhood's excellent amenities, Conrad Village offers a peaceful and well-connected lifestyle. Experience the best of suburban living in Bixby with D.R. Horton's expertly designed homes in Conrad Village.
Reach out to our sales representatives now to schedule a tour and find your new home in Conrad Village!
Source: DR Horton

