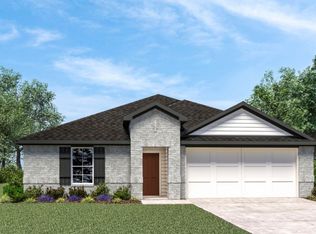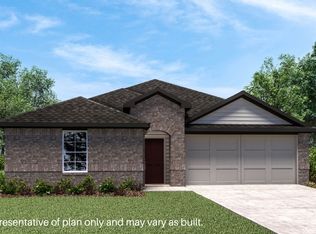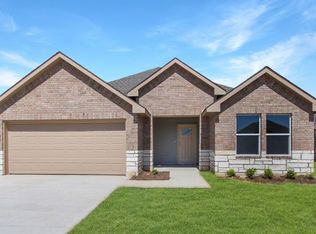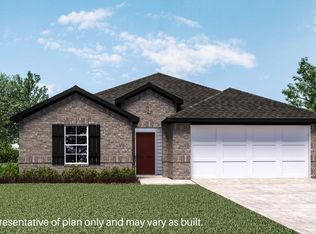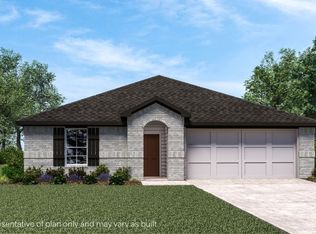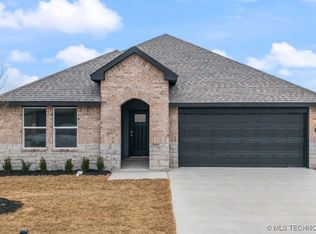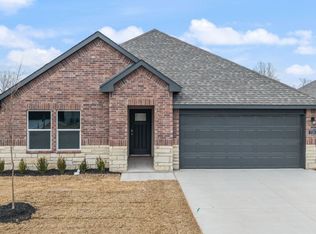Buildable plan: Laredo, The Estates at Conrad Village, Bixby, OK 74008
Buildable plan
This is a floor plan you could choose to build within this community.
View move-in ready homesWhat's special
- 56 |
- 4 |
Travel times
Schedule tour
Select your preferred tour type — either in-person or real-time video tour — then discuss available options with the builder representative you're connected with.
Facts & features
Interior
Bedrooms & bathrooms
- Bedrooms: 5
- Bathrooms: 3
- Full bathrooms: 3
Interior area
- Total interior livable area: 2,042 sqft
Property
Parking
- Total spaces: 2
- Parking features: Garage
- Garage spaces: 2
Features
- Levels: 1.0
- Stories: 1
Construction
Type & style
- Home type: SingleFamily
- Property subtype: Single Family Residence
Condition
- New Construction
- New construction: Yes
Details
- Builder name: D.R. Horton
Community & HOA
Community
- Subdivision: The Estates at Conrad Village
Location
- Region: Bixby
Financial & listing details
- Price per square foot: $158/sqft
- Date on market: 11/16/2025
About the community
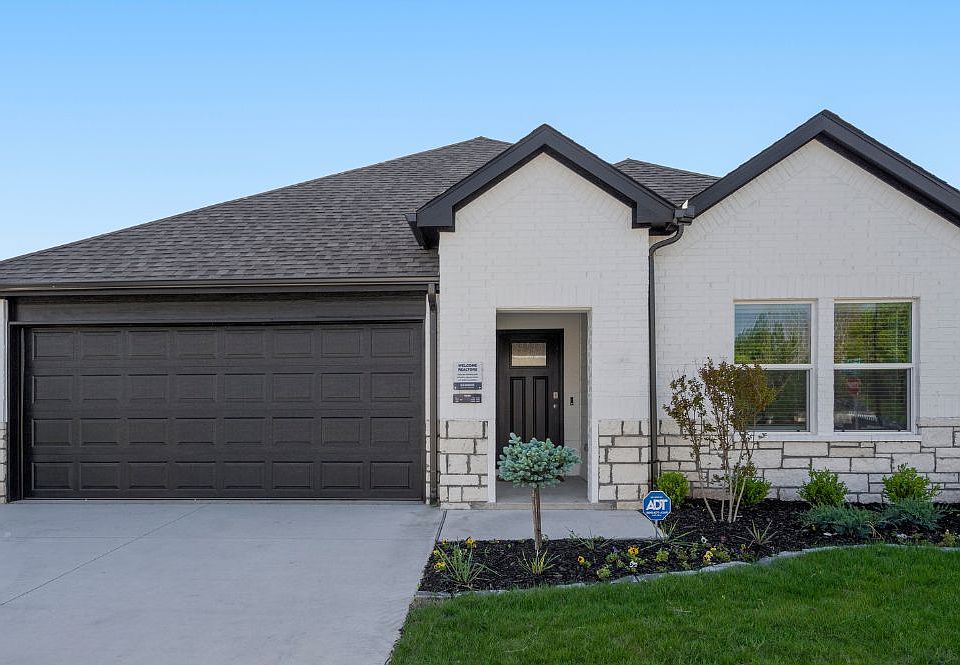
Source: DR Horton
11 homes in this community
Available homes
| Listing | Price | Bed / bath | Status |
|---|---|---|---|
| 7518 E 156th Pl S | $289,900 | 3 bed / 2 bath | Available |
| 7507 E 156th Pl S | $293,690 | 4 bed / 2 bath | Available |
| 7536 E 156th Pl S | $304,890 | 4 bed / 2 bath | Available |
| 7519 E 156th Pl S | $313,190 | 4 bed / 2 bath | Available |
| 7525 E 156th Pl S | $313,190 | 4 bed / 2 bath | Available |
| 7530 E 156th Pl S | $325,890 | 5 bed / 3 bath | Available |
| 7020 E 154th St S | $426,490 | 4 bed / 2 bath | Available |
| 7233 E 155th Pl S | $296,900 | 4 bed / 2 bath | Pending |
| 7542 E 156th Pl S | $309,190 | 4 bed / 2 bath | Pending |
| 7500 E 156th Pl S | $314,900 | 4 bed / 2 bath | Pending |
| 7513 E 156th Pl S | $326,890 | 5 bed / 3 bath | Pending |
Source: DR Horton
Contact builder

By pressing Contact builder, you agree that Zillow Group and other real estate professionals may call/text you about your inquiry, which may involve use of automated means and prerecorded/artificial voices and applies even if you are registered on a national or state Do Not Call list. You don't need to consent as a condition of buying any property, goods, or services. Message/data rates may apply. You also agree to our Terms of Use.
Learn how to advertise your homesEstimated market value
Not available
Estimated sales range
Not available
$2,379/mo
Price history
| Date | Event | Price |
|---|---|---|
| 11/27/2024 | Price change | $322,890+0.4%$158/sqft |
Source: | ||
| 10/15/2024 | Price change | $321,690+0.4%$158/sqft |
Source: | ||
| 8/2/2024 | Price change | $320,490+0.9%$157/sqft |
Source: | ||
| 5/29/2024 | Listed for sale | $317,490-22.6%$155/sqft |
Source: | ||
| 4/2/2024 | Listing removed | -- |
Source: | ||
Public tax history
Monthly payment
Neighborhood: 74008
Nearby schools
GreatSchools rating
- 5/10Central Elementary SchoolGrades: PK-3Distance: 1.1 mi
- 6/10Bixby Middle SchoolGrades: 7-8Distance: 1.7 mi
- 9/10Bixby High SchoolGrades: 9-12Distance: 1.5 mi
Schools provided by the builder
- Elementary: Bixby East Elementary & Intermediate Sch
- Middle: Bixby Middle School
- High: Bixby High School
- District: Bixby
Source: DR Horton. This data may not be complete. We recommend contacting the local school district to confirm school assignments for this home.
