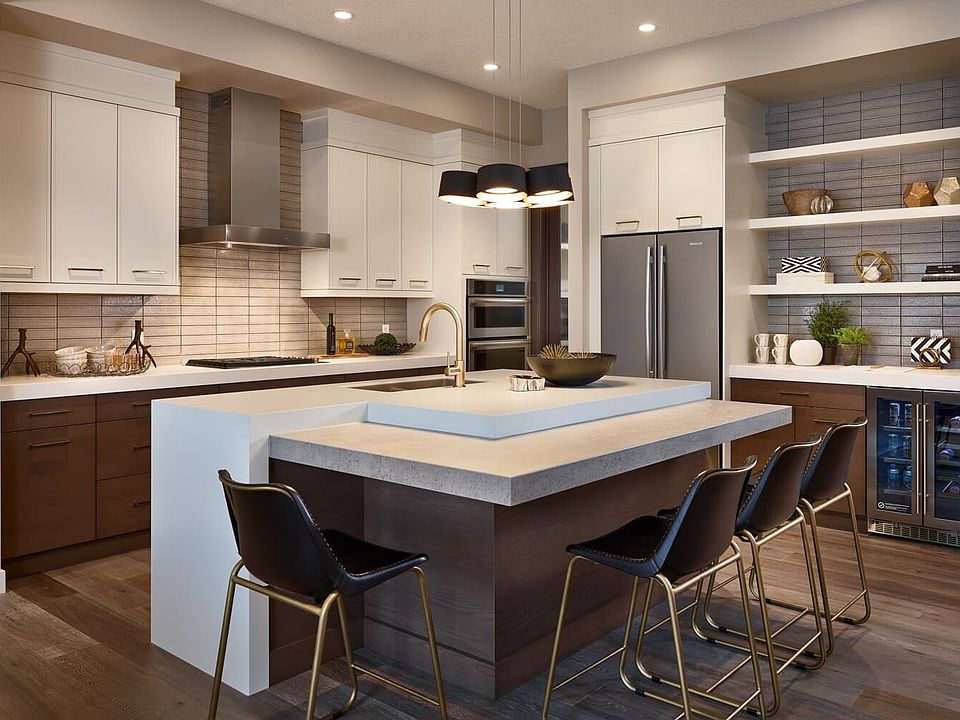This fun and functional home makes living easy thanks to its refined, highly practical floor plan and generously spaced design. Its layout offers the ideal backdrop for everyday family living, and its intriguing open-to-above living room creates a well-lit and naturally inviting space, perfect for social gatherings and special occasions.
The main floor features a well-sized kitchen that connects to a dining room and great room; the perfect setting for staying connected to family and friends while entertaining, or cooking the day's meals. The large sliding doors provide access to a back deck that's ideal for grilling and relaxing on those hot summer days, while a flex room adjacent to the kitchen can be used however you please.
The upper floor is smartly designed to maximize space. Its surprisingly spacious layout includes a large bonus room at the top of the stairs that's surrounded by three bedrooms. The primary bedroom, complete with huge walk-in closet and impressive ensuite, exudes elegance and ensures parents have a private space to themselves, while the other two bedrooms provide a retreat for the kids that is appropriately separate, and features private access to their own full bath and upstairs laundry.
Special offer
from C$1,245,950
Buildable plan: Savona 3, Estate Collection in Rockland Park, Calgary, AB T3L 2M4
3beds
2,656sqft
Single Family Residence
Built in 2025
-- sqft lot
$-- Zestimate®
C$469/sqft
C$-- HOA
Buildable plan
This is a floor plan you could choose to build within this community.
View move-in ready homesWhat's special
Generously spaced designWell-sized kitchenDining roomGreat roomLarge sliding doorsBack deckFlex room
- 31 |
- 0 |
Travel times
Schedule tour
Select your preferred tour type — either in-person or real-time video tour — then discuss available options with the builder representative you're connected with.
Select a date
Facts & features
Interior
Bedrooms & bathrooms
- Bedrooms: 3
- Bathrooms: 3
- Full bathrooms: 2
- 1/2 bathrooms: 1
Interior area
- Total interior livable area: 2,656 sqft
Property
Parking
- Total spaces: 3
- Parking features: Garage
- Garage spaces: 3
Features
- Levels: 2.0
- Stories: 2
Construction
Type & style
- Home type: SingleFamily
- Property subtype: Single Family Residence
Condition
- New Construction
- New construction: Yes
Details
- Builder name: Brookfield Residential
Community & HOA
Community
- Subdivision: Estate Collection in Rockland Park
Location
- Region: Calgary
Financial & listing details
- Price per square foot: C$469/sqft
- Date on market: 3/20/2025
About the community
Beyond the high-end finishings and uncompromising standards, these are homes where you can create strong connections and lifelong memories..Wide open bluffs, breathtaking waterscapes and the most epic Alberta skies you can find - Rockland Park is where they come together to create an atmosphere and feeling that is unmatched in the city.
A Next Level Offer - Limited Time
Get even more home to enjoy with the added bonus of a fully developed basement on new estate homes in Rockland Park. We're ready to take your new home to another next - for a limited time only. Home office? Private gym? Guest bedroom? FamSource: Brookfield Residential Canada

