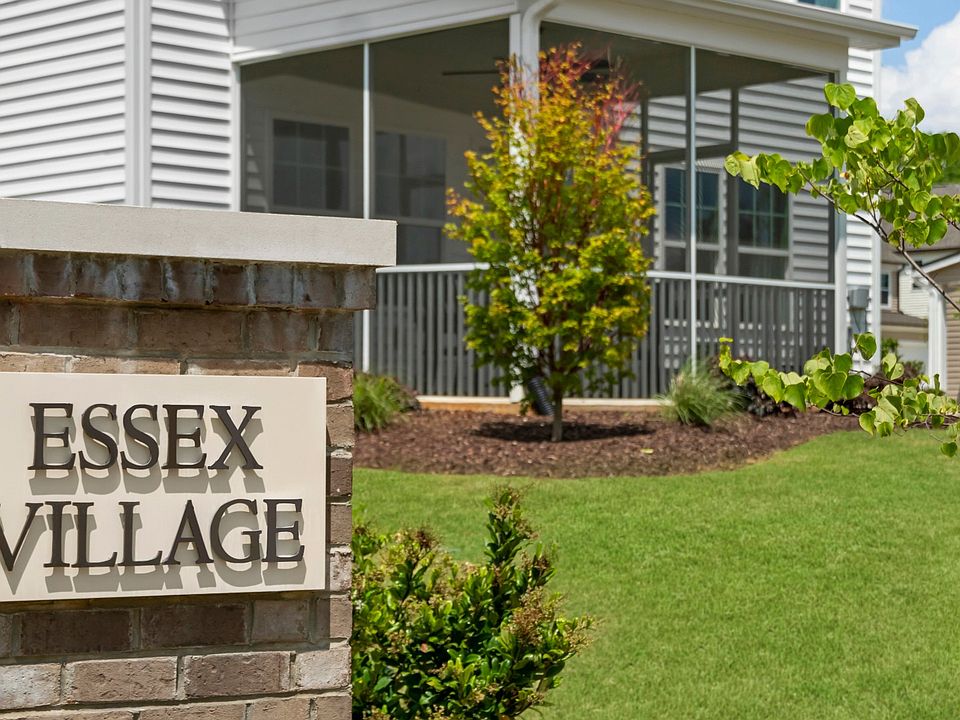The Beramont offers an open concept design with second level living and attached 2 car garage. This home is perfect for entertaining featuring a spacious kitchen with island and cafe area that is open to the family room. The main level also includes a coat closet and powder room. Second level includes the oversized primary suite with generous primary bathroom boasting, dual split vanities, linen closet, shower, private water closet and spacious closet in the primary suite. Also on the second level are 2 secondary bedrooms with spacious closets, a full bathroom, loft and laundry room. Optional features include an additional bedroom upstairs, second level porch (per elevation), fireplace in the family room, and an extended cafe area. Rear patio with optional covered or screened porch and extension is great for enjoying the outdoors.
Special offer
from $322,990
Buildable plan: Beramont, Essex Village, Franklinton, NC 27525
3beds
1,929sqft
Single Family Residence
Built in 2025
-- sqft lot
$-- Zestimate®
$167/sqft
$-- HOA
Buildable plan
This is a floor plan you could choose to build within this community.
View move-in ready homes- 24 |
- 5 |
Travel times
Schedule tour
Select your preferred tour type — either in-person or real-time video tour — then discuss available options with the builder representative you're connected with.
Facts & features
Interior
Bedrooms & bathrooms
- Bedrooms: 3
- Bathrooms: 3
- Full bathrooms: 2
- 1/2 bathrooms: 1
Interior area
- Total interior livable area: 1,929 sqft
Video & virtual tour
Property
Parking
- Total spaces: 2
- Parking features: Garage
- Garage spaces: 2
Features
- Levels: 2.0
- Stories: 2
Construction
Type & style
- Home type: SingleFamily
- Property subtype: Single Family Residence
Condition
- New Construction
- New construction: Yes
Details
- Builder name: DRB Homes
Community & HOA
Community
- Subdivision: Essex Village
Location
- Region: Franklinton
Financial & listing details
- Price per square foot: $167/sqft
- Date on market: 7/24/2025
About the community
Park
Welcome to the newest phase of homes in Essex Village—an established community offering comfort, convenience, and room to personalize. Located just minutes from Wake Forest and within easy reach of Raleigh, Rolesville, and Youngsville, Essex Village is ideally situated for those who want access to multiple vibrant downtowns while enjoying a quieter residential setting.
This new phase features a variety of thoughtfully designed floor plans with flexible layouts and modern finishes, giving homeowners the opportunity to create a space that fits their lifestyle and needs. Whether you're looking for extra living space, a home office, or stylish open-concept design, Essex Village offers options to suit every stage of life.
With limited opportunities now available, this is the perfect time to join a well-loved community that continues to grow. Explore Essex Village today and see why so many are proud to call it home.
Exclusive Savings: $15K in Flex Cash - for Closing Costs, Appliances, Design & more!
Buying new construction is more affordable with DRB Homes' limited time flex cash incentive - Available on Quick Move-in HomesSource: DRB Homes

