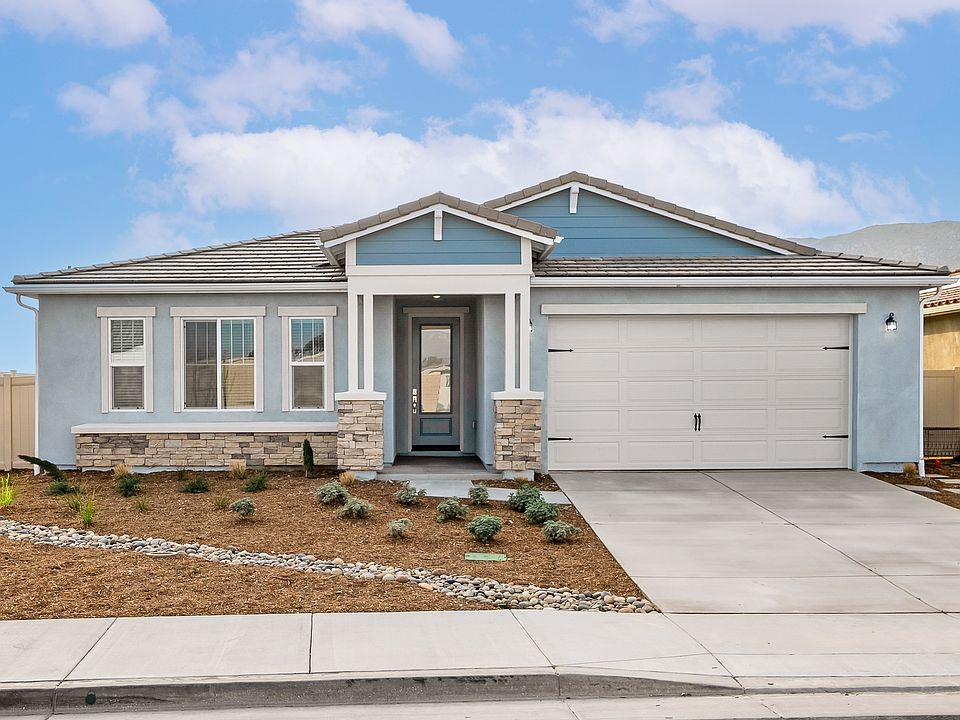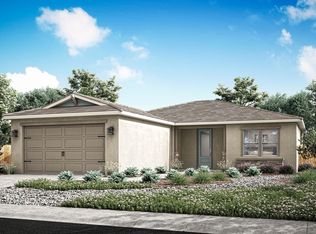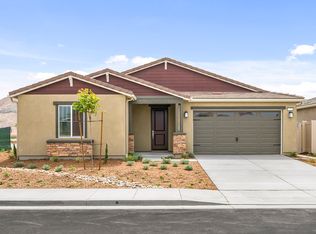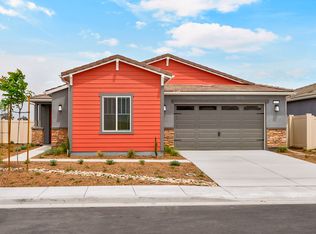Buildable plan: Tortolita, Esplanade, San Jacinto, CA 92583
Buildable plan
This is a floor plan you could choose to build within this community.
View move-in ready homesWhat's special
- 151 |
- 8 |
Travel times
Schedule tour
Select your preferred tour type — either in-person or real-time video tour — then discuss available options with the builder representative you're connected with.
Facts & features
Interior
Bedrooms & bathrooms
- Bedrooms: 5
- Bathrooms: 3
- Full bathrooms: 3
Heating
- Electric, Heat Pump
Cooling
- Central Air
Features
- Windows: Double Pane Windows
Interior area
- Total interior livable area: 2,483 sqft
Video & virtual tour
Property
Parking
- Total spaces: 2
- Parking features: Attached
- Attached garage spaces: 2
Features
- Levels: 1.0
- Stories: 1
Details
- Parcel number: 432370001
Construction
Type & style
- Home type: SingleFamily
- Property subtype: Single Family Residence
Materials
- Stucco
- Roof: Tile
Condition
- New Construction
- New construction: Yes
Details
- Builder name: LGI Homes
Community & HOA
Community
- Subdivision: Esplanade
Location
- Region: San Jacinto
Financial & listing details
- Price per square foot: $244/sqft
- Tax assessed value: $13,527
- Annual tax amount: $6,923
- Date on market: 1/1/2026
About the community

Year-End Savings – Celebrate in Your New Home!
LGI Homes at Esplanade offers a variety of 3, 4, and 5 bedroom homes loaded with designer upgrades in San Jacinto. This community is close to so many wonderful local parks, lakes, and other local conveniences Schedule your tour today!Source: LGI Homes
3 homes in this community
Available homes
| Listing | Price | Bed / bath | Status |
|---|---|---|---|
| 818 Longhorn Dr | $543,900 | 4 bed / 2 bath | Pending |
| 3037 Shorthorn Dr | $610,900 | 5 bed / 3 bath | Pending |
| 3047 Harvest Ln | $610,900 | 5 bed / 3 bath | Pending |
Source: LGI Homes
Contact builder

By pressing Contact builder, you agree that Zillow Group and other real estate professionals may call/text you about your inquiry, which may involve use of automated means and prerecorded/artificial voices and applies even if you are registered on a national or state Do Not Call list. You don't need to consent as a condition of buying any property, goods, or services. Message/data rates may apply. You also agree to our Terms of Use.
Learn how to advertise your homesEstimated market value
Not available
Estimated sales range
Not available
$3,470/mo
Price history
| Date | Event | Price |
|---|---|---|
| 10/3/2025 | Price change | $605,900+1%$244/sqft |
Source: | ||
| 7/1/2025 | Price change | $599,900+1%$242/sqft |
Source: | ||
| 4/1/2025 | Price change | $593,900+1%$239/sqft |
Source: | ||
| 1/3/2025 | Price change | $587,900+1%$237/sqft |
Source: | ||
| 12/6/2024 | Listed for sale | $581,900$234/sqft |
Source: | ||
Public tax history
| Year | Property taxes | Tax assessment |
|---|---|---|
| 2025 | $6,923 | $13,527 |
Find assessor info on the county website
Year-End Savings – Celebrate in Your New Home!
LGI Homes at Esplanade offers a variety of 3, 4, and 5 bedroom homes loaded with designer upgrades in San Jacinto. This community is close to so many wonderful local parks, lakes, and other local conveniences Schedule your tour today!Source: LGI HomesMonthly payment
Neighborhood: 92583
Nearby schools
GreatSchools rating
- 5/10Cawston Elementary SchoolGrades: K-5Distance: 1.5 mi
- 5/10Rancho Viejo Middle SchoolGrades: 6-8Distance: 3.4 mi
- 6/10Tahquitz High SchoolGrades: 9-12Distance: 0.8 mi




