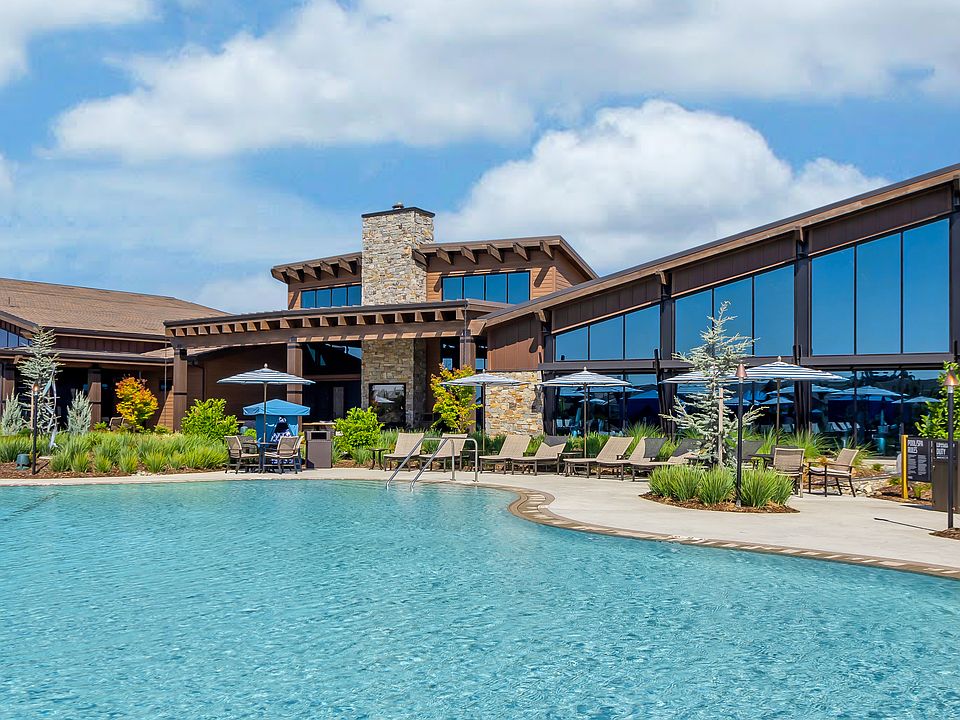Located in 55+ resort-lifestyle community Esplanade at Turkey Creek, the Meadow plan is what dream homes are made of! With 2,985 sq. ft. of living space, this home design offers endless possibilities featuring 3-4 bedrooms, 3.5 bathrooms, formal dining, and a 3-car garage. The Meadow has inspiring curb appeal and is beautifully appointed throughout.
Start your journey through the inviting covered porch and you're welcomed into the foyer space which connects to the dining room and open heart of the home. The designer kitchen with a large island is a food connoisseur's dream. Overlook the great room and dining room which has sliding glass doors leading to a covered outdoor living area. The private oasis of the primary suite includes dual sinks, spacious shower, water closet and large walk-in closet.
Options on the Meadow plan include but are not limited to adding an extended covered outdoor living area, optional extended kitchen island, optional cabinets in the dining room, optional study, optional multi-gen, optional study, and optional bedroom 4 ILO the formal dining. Create a primary suite retreat ILO of the flex room. Discover the Meadow today!
Special offer
from $878,999
Buildable plan: Meadow Plan 13, Esplanade at Turkey Creek, Lincoln, CA 95648
3beds
2,985sqft
Single Family Residence
Built in 2025
-- sqft lot
$-- Zestimate®
$294/sqft
$-- HOA
Buildable plan
This is a floor plan you could choose to build within this community.
View move-in ready homesWhat's special
Large islandDesigner kitchenLarge walk-in closetWater closetInviting covered porchSpacious showerFoyer space
- 112 |
- 5 |
Travel times
Schedule tour
Select your preferred tour type — either in-person or real-time video tour — then discuss available options with the builder representative you're connected with.
Select a date
Facts & features
Interior
Bedrooms & bathrooms
- Bedrooms: 3
- Bathrooms: 4
- Full bathrooms: 3
- 1/2 bathrooms: 1
Interior area
- Total interior livable area: 2,985 sqft
Video & virtual tour
Property
Parking
- Total spaces: 3
- Parking features: Garage
- Garage spaces: 3
Features
- Levels: 1.0
- Stories: 1
Construction
Type & style
- Home type: SingleFamily
- Property subtype: Single Family Residence
Condition
- New Construction
- New construction: Yes
Details
- Builder name: Taylor Morrison
Community & HOA
Community
- Subdivision: Esplanade at Turkey Creek
Location
- Region: Lincoln
Financial & listing details
- Price per square foot: $294/sqft
- Date on market: 4/3/2025
About the community
PoolTennisClubhouse
LODGE NOW OPEN! Resort-Style Living in Placer County
Experience Esplanade at Turkey Creek, a new level of 55+ resort-style living, set in picturesque gated community in Lincoln, CA. Life at Esplanade provides unique opportunities centered around signature planned amenities and wellness programs to invigorate the mind, body, and spirit. Residents will enjoy a level of resort-style living where they can live every day to its fullest experiencing plentiful activities and exploring new possibilities. It's like living your dream vacation every day.
Now selling single-story homes featuring gorgeous California-style architecture including tile roofs and stucco elevations, crafted for easy living.
Reduced rates are here. Save now!
Secure a reduced 4.99% / 5.07% APR Conventional 30-year fixed rate on select available homes*Source: Taylor Morrison

