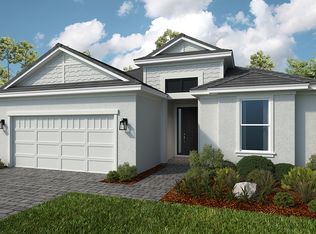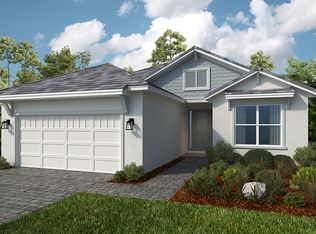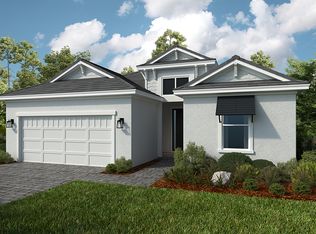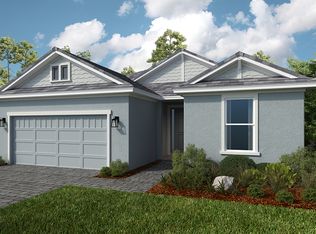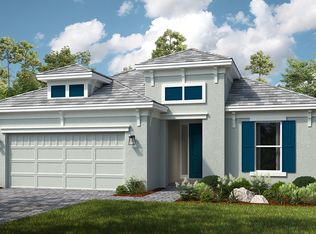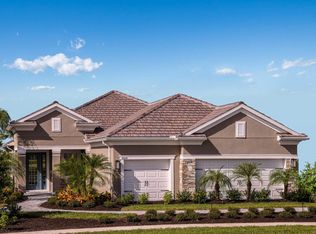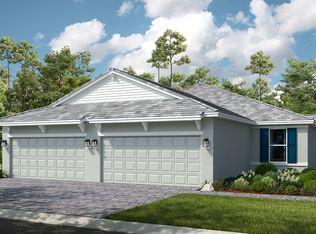Buildable plan: Farnese, Esplanade at Skye Ranch, Sarasota, FL 34241
Buildable plan
This is a floor plan you could choose to build within this community.
View move-in ready homesWhat's special
- 64 |
- 1 |
Travel times
Schedule tour
Select your preferred tour type — either in-person or real-time video tour — then discuss available options with the builder representative you're connected with.
Facts & features
Interior
Bedrooms & bathrooms
- Bedrooms: 2
- Bathrooms: 3
- Full bathrooms: 2
- 1/2 bathrooms: 1
Interior area
- Total interior livable area: 2,100 sqft
Property
Parking
- Total spaces: 2
- Parking features: Garage
- Garage spaces: 2
Features
- Levels: 1.0
- Stories: 1
Construction
Type & style
- Home type: SingleFamily
- Property subtype: Single Family Residence
Condition
- New Construction
- New construction: Yes
Details
- Builder name: Taylor Morrison
Community & HOA
Community
- Subdivision: Esplanade at Skye Ranch
Location
- Region: Sarasota
Financial & listing details
- Price per square foot: $274/sqft
- Date on market: 1/7/2026
About the community
Secure a Conventional 9-month extended rate lock at 4.99% / 5.07% APR
Enjoy the security of a reduced Conventional 30-Year Fixed Rate with a 9-month extended rate lock while your home is being built. Available at select communities when using Taylor Morrison Home Funding, Inc.Source: Taylor Morrison
15 homes in this community
Available homes
| Listing | Price | Bed / bath | Status |
|---|---|---|---|
| 7791 Waning Moon Way | $440,774 | 2 bed / 2 bath | Available |
| 7774 Waning Moon Way | $444,074 | 2 bed / 2 bath | Available |
| 7783 Waning Moon Way | $460,223 | 2 bed / 2 bath | Available |
| 7762 Waning Moon Way | $460,494 | 2 bed / 2 bath | Available |
| 7758 Waning Moon Way | $461,894 | 2 bed / 2 bath | Available |
| 7754 Waning Moon Way | $464,104 | 2 bed / 2 bath | Available |
| 7787 Waning Moon Way | $465,413 | 2 bed / 2 bath | Available |
| 7779 Waning Moon Way | $470,233 | 2 bed / 2 bath | Available |
| 7775 Waning Moon Way | $471,993 | 2 bed / 2 bath | Available |
| 7767 Waning Moon Way | $492,378 | 2 bed / 2 bath | Available |
| 7653 Moonbeam Ave | $685,339 | 3 bed / 2 bath | Available |
| 7680 Moonbeam Ave | $713,819 | 3 bed / 3 bath | Available |
| 10236 Silent Night Ln | $724,128 | 3 bed / 3 bath | Available |
| 10232 Silent Night Ln | $769,698 | 3 bed / 3 bath | Available |
| 10511 Eclipse St | $946,401 | 4 bed / 3 bath | Available |
Source: Taylor Morrison
Contact builder

By pressing Contact builder, you agree that Zillow Group and other real estate professionals may call/text you about your inquiry, which may involve use of automated means and prerecorded/artificial voices and applies even if you are registered on a national or state Do Not Call list. You don't need to consent as a condition of buying any property, goods, or services. Message/data rates may apply. You also agree to our Terms of Use.
Learn how to advertise your homesEstimated market value
$555,200
$527,000 - $583,000
$4,535/mo
Price history
| Date | Event | Price |
|---|---|---|
| 1/3/2025 | Price change | $575,999+0.2%$274/sqft |
Source: | ||
| 6/13/2024 | Price change | $574,900-9%$274/sqft |
Source: | ||
| 1/3/2024 | Listed for sale | $631,900+0.2%$301/sqft |
Source: | ||
| 12/6/2023 | Listing removed | -- |
Source: | ||
| 9/30/2023 | Price change | $630,900+0.3%$300/sqft |
Source: | ||
Public tax history
Secure a Conventional 9-month extended rate lock at 4.99% / 5.07% APR
Enjoy the security of a reduced Conventional 30-Year Fixed Rate with a 9-month extended rate lock while your home is being built. Available at select communities when using Taylor Morrison Home Funding, Inc.Source: Taylor MorrisonMonthly payment
Neighborhood: 34241
Nearby schools
GreatSchools rating
- 9/10Lakeview Elementary SchoolGrades: PK-5Distance: 3.8 mi
- 9/10Sarasota Middle SchoolGrades: 6-8Distance: 4.9 mi
- 7/10Riverview High SchoolGrades: PK,9-12Distance: 7.6 mi
