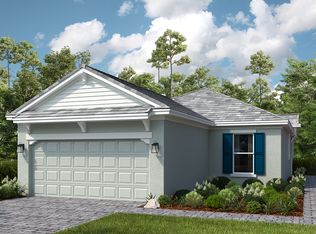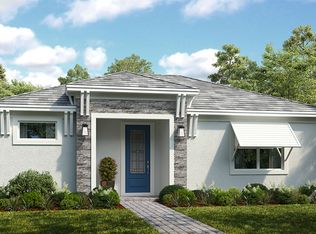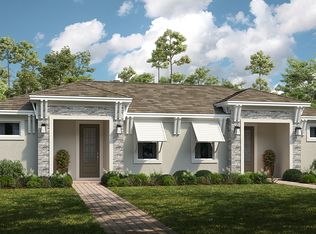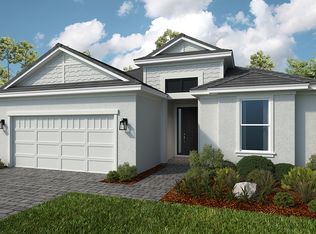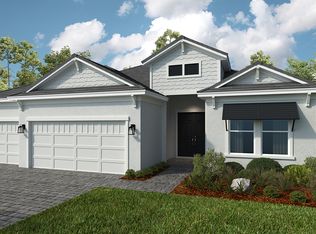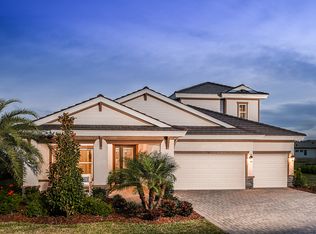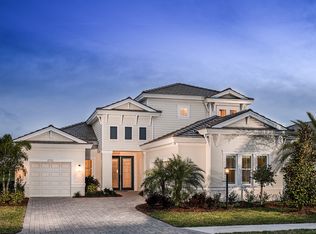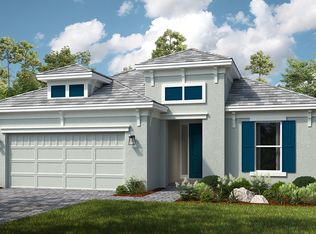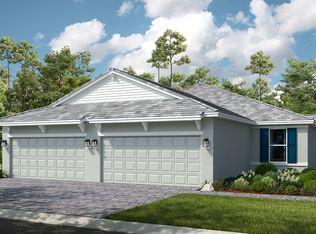Buildable plan: Pallazio, Esplanade at Azario Lakewood Ranch, Bradenton, FL 34211
Buildable plan
This is a floor plan you could choose to build within this community.
View move-in ready homesWhat's special
- 119 |
- 2 |
Travel times
Schedule tour
Select your preferred tour type — either in-person or real-time video tour — then discuss available options with the builder representative you're connected with.
Facts & features
Interior
Bedrooms & bathrooms
- Bedrooms: 3
- Bathrooms: 3
- Full bathrooms: 3
Interior area
- Total interior livable area: 3,004 sqft
Property
Parking
- Total spaces: 2
- Parking features: Garage
- Garage spaces: 2
Features
- Levels: 1.0
- Stories: 1
Construction
Type & style
- Home type: SingleFamily
- Property subtype: Single Family Residence
Condition
- New Construction
- New construction: Yes
Details
- Builder name: Taylor Morrison
Community & HOA
Community
- Subdivision: Esplanade at Azario Lakewood Ranch
Location
- Region: Bradenton
Financial & listing details
- Price per square foot: $304/sqft
- Date on market: 12/2/2025
About the community
Lock in a reduced rate when you build from the ground up
Enjoy the security of a reduced Conventional 30-Year Fixed Rate with a 9-month extended rate lock while your home is being built. Available at select communities when using Taylor Morrison Home Funding, Inc.Source: Taylor Morrison
24 homes in this community
Available homes
| Listing | Price | Bed / bath | Status |
|---|---|---|---|
| 4070 Santa Caterina Blvd #101 | $399,990 | 1 bed / 1 bath | Available |
| 4052 Santa Caterina Blvd UNIT 10102 | $434,990 | 1 bed / 1 bath | Available |
| 4062 Santa Caterina Blvd UNIT 101 | $439,990 | 1 bed / 1 bath | Available |
| 4052 Santa Caterina Blvd #10101 | $444,990 | 1 bed / 1 bath | Available |
| 4062 Santa Caterina Blvd #102 | $454,990 | 1 bed / 1 bath | Available |
| 4054 Santa Caterina Blvd #9102 | $459,990 | 1 bed / 1 bath | Available |
| 14636 Orrieto Pl | $469,099 | 2 bed / 2 bath | Available |
| 14632 Orrieto Pl | $469,129 | 2 bed / 2 bath | Available |
| 4054 Santa Caterina Blvd #9101 | $469,990 | 1 bed / 1 bath | Available |
| 14820 Orrieto Pl | $475,403 | 2 bed / 2 bath | Available |
| 14816 Orrieto Pl | $475,578 | 2 bed / 2 bath | Available |
| 4068 Santa Caterina Blvd UNIT 101 | $499,990 | 2 bed / 2 bath | Available |
| 14533 Derna Ter | $664,849 | 3 bed / 2 bath | Available |
| 14529 Derna Ter | $665,849 | 3 bed / 2 bath | Available |
| 16215 Isola Pl | $683,014 | 3 bed / 2 bath | Available |
| 16331 San Donato Pl | $799,118 | 3 bed / 4 bath | Available |
| 3579 Santa Caterina Blvd | $826,129 | 3 bed / 3 bath | Available |
| 16415 San Donato Pl | $930,979 | 3 bed / 3 bath | Available |
| 16427 Isola Pl | $999,768 | 3 bed / 3 bath | Available |
| 14923 Contenta Loop | $1,398,354 | 3 bed / 3 bath | Available |
| 14907 Contenta Loop | $1,399,052 | 3 bed / 3 bath | Available |
| 15285 Contenta Loop | $1,463,766 | 3 bed / 3 bath | Available |
| 15289 Contenta Loop | $1,604,216 | 3 bed / 3 bath | Available |
| 14911 Contenta Loop | $1,648,521 | 3 bed / 3 bath | Available |
Source: Taylor Morrison
Contact builder

By pressing Contact builder, you agree that Zillow Group and other real estate professionals may call/text you about your inquiry, which may involve use of automated means and prerecorded/artificial voices and applies even if you are registered on a national or state Do Not Call list. You don't need to consent as a condition of buying any property, goods, or services. Message/data rates may apply. You also agree to our Terms of Use.
Learn how to advertise your homesEstimated market value
Not available
Estimated sales range
Not available
$4,261/mo
Price history
| Date | Event | Price |
|---|---|---|
| 4/30/2025 | Price change | $913,999+15.8%$304/sqft |
Source: | ||
| 1/3/2025 | Price change | $788,999+1.6%$263/sqft |
Source: | ||
| 12/5/2024 | Price change | $776,900+0.6%$259/sqft |
Source: | ||
| 12/4/2024 | Price change | $771,900-0.6%$257/sqft |
Source: | ||
| 12/3/2024 | Price change | $776,900+0.6%$259/sqft |
Source: | ||
Public tax history
Monthly payment
Neighborhood: 34211
Nearby schools
GreatSchools rating
- 8/10B.D. Gullett Elementary SchoolGrades: PK-5Distance: 2.4 mi
- 7/10Dr Mona Jain Middle SchoolGrades: 6-8Distance: 2.2 mi
- 6/10Lakewood Ranch High SchoolGrades: PK,9-12Distance: 3.6 mi
