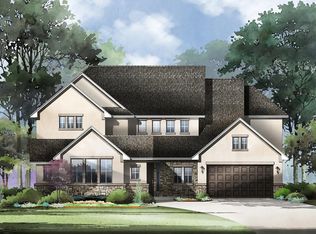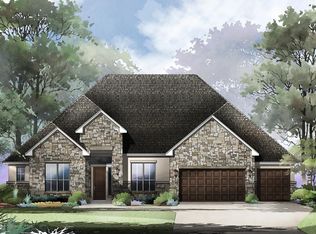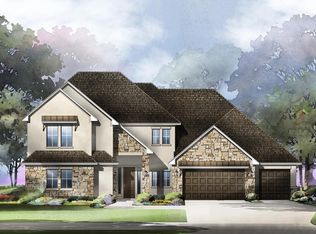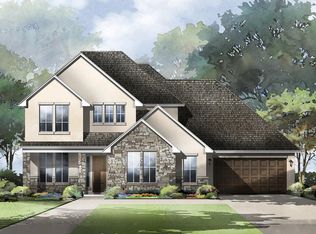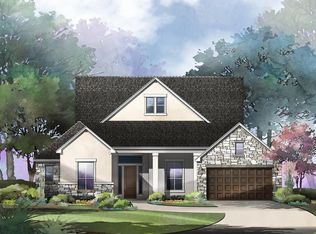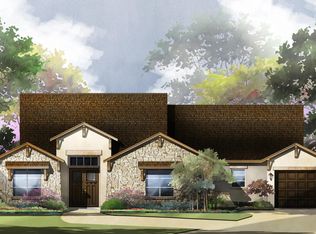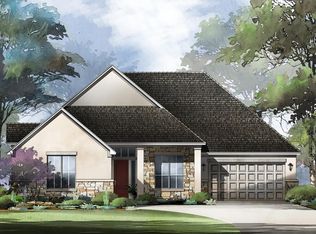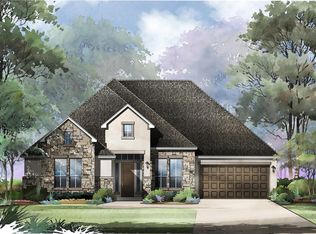Buildable plan: OLMOS, Esperanza - 80' and 90', Boerne, TX 78006
Buildable plan
This is a floor plan you could choose to build within this community.
View move-in ready homesWhat's special
- 5 |
- 0 |
Travel times
Schedule tour
Select your preferred tour type — either in-person or real-time video tour — then discuss available options with the builder representative you're connected with.
Facts & features
Interior
Bedrooms & bathrooms
- Bedrooms: 4
- Bathrooms: 5
- Full bathrooms: 4
- 1/2 bathrooms: 1
Interior area
- Total interior livable area: 3,787 sqft
Property
Parking
- Total spaces: 3
- Parking features: Garage
- Garage spaces: 3
Features
- Levels: 1.0
- Stories: 1
Construction
Type & style
- Home type: SingleFamily
- Property subtype: Single Family Residence
Condition
- New Construction
- New construction: Yes
Details
- Builder name: Drees Custom Homes
Community & HOA
Community
- Subdivision: Esperanza - 80' and 90'
HOA
- Has HOA: Yes
Location
- Region: Boerne
Financial & listing details
- Price per square foot: $233/sqft
- Date on market: 12/14/2025
About the community
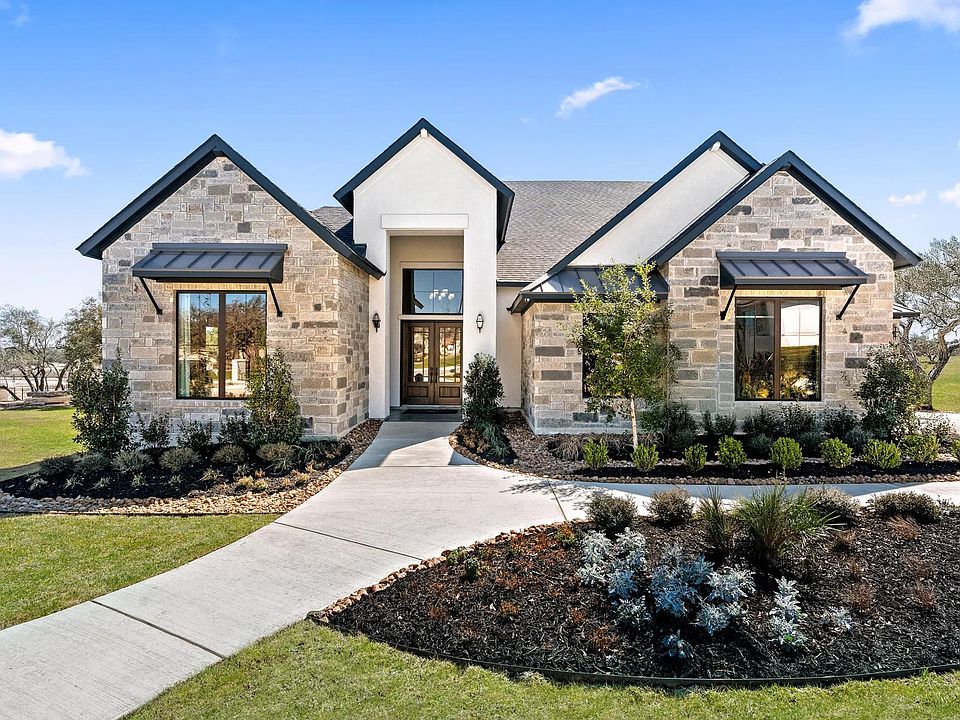
Source: Drees Homes
4 homes in this community
Available homes
| Listing | Price | Bed / bath | Status |
|---|---|---|---|
| 110 Cascada | $844,900 | 4 bed / 4 bath | Available |
| 101 Tortuga | $849,900 | 4 bed / 5 bath | Available |
| 127 Alonzo | $924,900 | 5 bed / 6 bath | Available |
| 116 Alonzo | $949,900 | 4 bed / 5 bath | Available |
Source: Drees Homes
Contact builder

By pressing Contact builder, you agree that Zillow Group and other real estate professionals may call/text you about your inquiry, which may involve use of automated means and prerecorded/artificial voices and applies even if you are registered on a national or state Do Not Call list. You don't need to consent as a condition of buying any property, goods, or services. Message/data rates may apply. You also agree to our Terms of Use.
Learn how to advertise your homesEstimated market value
$868,000
$825,000 - $911,000
$4,692/mo
Price history
| Date | Event | Price |
|---|---|---|
| 9/4/2025 | Price change | $882,900-0.6%$233/sqft |
Source: | ||
| 7/1/2025 | Listed for sale | $887,900$234/sqft |
Source: | ||
Public tax history
Monthly payment
Neighborhood: 78006
Nearby schools
GreatSchools rating
- 8/10Herff Elementary SchoolGrades: PK-5Distance: 0.8 mi
- 8/10Boerne Middle NorthGrades: 6-8Distance: 3.2 mi
- 8/10Boerne High SchoolGrades: 9-12Distance: 1.8 mi
Schools provided by the builder
- Elementary: Herff Elementary
- Middle: Boerne Middle School North
- High: Boerne High School
- District: Boerne ISD
Source: Drees Homes. This data may not be complete. We recommend contacting the local school district to confirm school assignments for this home.

