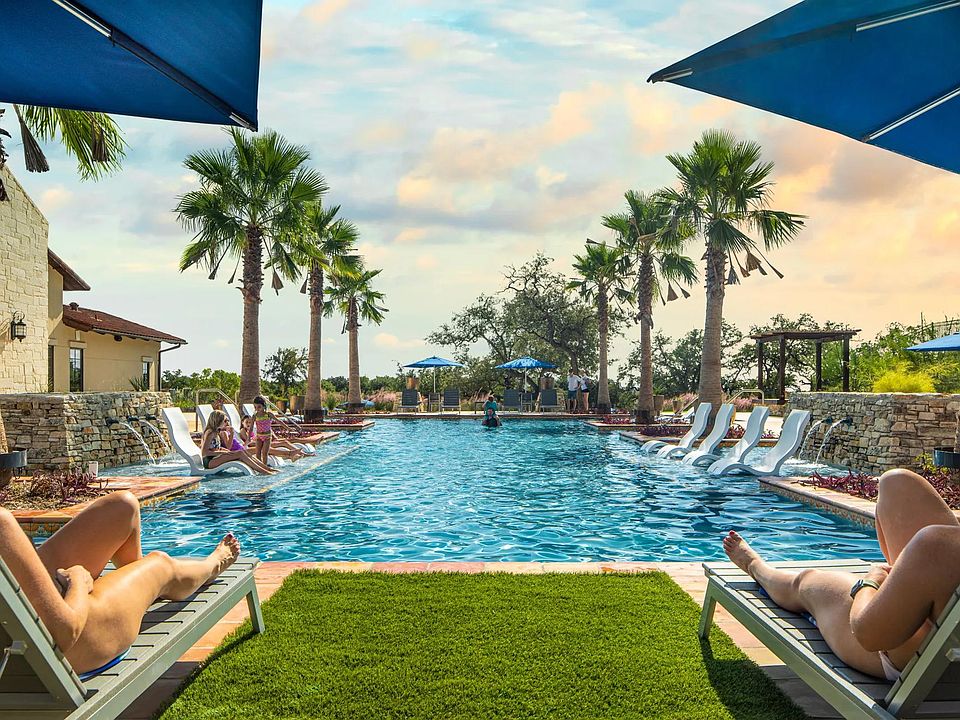The Warren is a versatile two-story floor plan. Your family will enjoy the extra living space, including a customizable flex room loft, gameroom, covered patio, and study. Work from home in your private home office with gorgeous tray ceilings, and personalize your flex room loft to your family's needs, whether that's a craft room, media room, or even home gym. The three-car tandem garage offers extra storage space for bikes, boats, tools, and toys. Entering through the garage will reveal a convenient family foyer, with more built-in storage and a spacious laundry room. Entertain in the spacious great room with a large kitchen island, two-story family room, and breakfast nook. Open the door to the attached covered patio for even more entertainment space in your outdoor living area. At mealtime, you can seat your guests in the nearby formal dining room. Sleep comfortably with four bedrooms on the first and second floor, each with their own walk-in closet. No waiting in lines for the bathroom; With a coinciding four full bathrooms, each bedroom is accounted for. The luxurious first floor primary suite features large windows to the backyard, allowing lots of natural light. Double doors reveal an ensuite bathroom with a freestanding tub, double vanities, and extra-large walk-in closet.
from $759,900
Buildable plan: WARREN, Esperanza - 70', Boerne, TX 78006
4beds
3,257sqft
Single Family Residence
Built in 2025
-- sqft lot
$754,200 Zestimate®
$233/sqft
$-- HOA
Buildable plan
This is a floor plan you could choose to build within this community.
View move-in ready homesWhat's special
Formal dining roomFamily foyerPrivate home officeTwo-story family roomGreat roomCovered patioExtra-large walk-in closet
Call: (830) 357-7673
- 11 |
- 0 |
Travel times
Schedule tour
Select your preferred tour type — either in-person or real-time video tour — then discuss available options with the builder representative you're connected with.
Facts & features
Interior
Bedrooms & bathrooms
- Bedrooms: 4
- Bathrooms: 4
- Full bathrooms: 4
Interior area
- Total interior livable area: 3,257 sqft
Property
Parking
- Total spaces: 3
- Parking features: Garage
- Garage spaces: 3
Features
- Levels: 2.0
- Stories: 2
Construction
Type & style
- Home type: SingleFamily
- Property subtype: Single Family Residence
Condition
- New Construction
- New construction: Yes
Details
- Builder name: Drees Homes
Community & HOA
Community
- Subdivision: Esperanza - 70'
HOA
- Has HOA: Yes
Location
- Region: Boerne
Financial & listing details
- Price per square foot: $233/sqft
- Date on market: 9/7/2025
About the community
PlaygroundPondClubhouse
Esperanza is a peaceful haven in the Hill Country, featuring acres of parks and open green spaces dedicated to nature. The four-acre private recreation complex includes ball fields, a swim center, tennis courts, and 15 miles of hike and bike trails - plenty of activities for the whole family! Drees Custom Homes is a featured builder at Esperanza, offering luxury custom homes on spacious home sites with exceptional Hill Country views. Located off Highway 46, Esperanza is just minutes from the I-10 corridor and historic downtown Boerne, voted one of the best small towns in Texas. Everything you need is close by, including retail and dining at The Rim and La Cantera luxury outdoor shopping complexes, favorite attractions, top area employers, healthcare, and the exemplary schools of Boerne Independent School District. The tranquil setting is an ideal place to build a new Drees Custom home.
Source: Drees Homes

