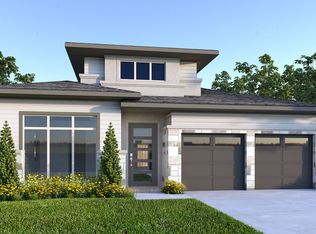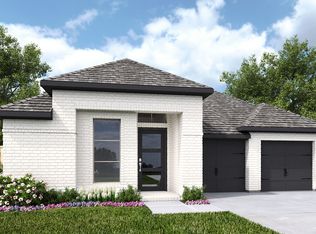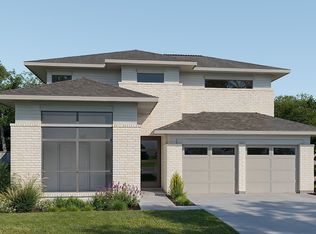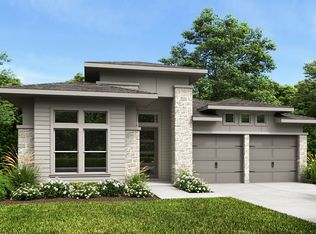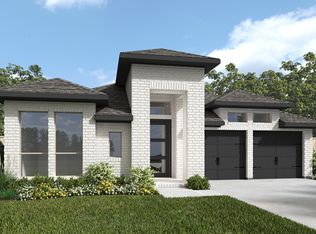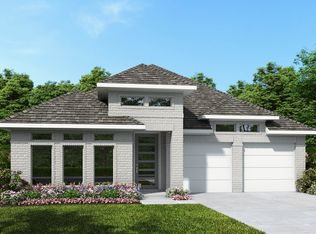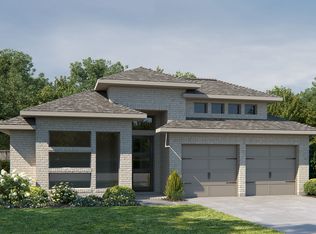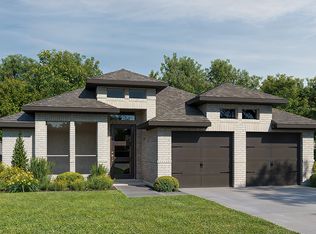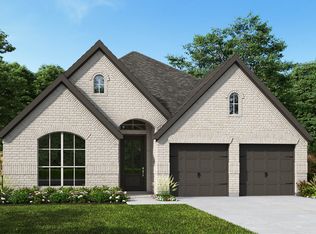Buildable plan: 2206H, Esperanza 50', Boerne, TX 78006
Buildable plan
This is a floor plan you could choose to build within this community.
View move-in ready homesWhat's special
- 5 |
- 0 |
Travel times
Schedule tour
Select your preferred tour type — either in-person or real-time video tour — then discuss available options with the builder representative you're connected with.
Facts & features
Interior
Bedrooms & bathrooms
- Bedrooms: 3
- Bathrooms: 2
- Full bathrooms: 2
Interior area
- Total interior livable area: 2,206 sqft
Video & virtual tour
Property
Parking
- Total spaces: 2
- Parking features: Garage
- Garage spaces: 2
Features
- Levels: 1.0
- Stories: 1
Construction
Type & style
- Home type: SingleFamily
- Property subtype: Single Family Residence
Condition
- New Construction
- New construction: Yes
Details
- Builder name: PERRY HOMES
Community & HOA
Community
- Subdivision: Esperanza 50'
Location
- Region: Boerne
Financial & listing details
- Price per square foot: $253/sqft
- Date on market: 12/2/2025
About the community
Source: Perry Homes
8 homes in this community
Available homes
| Listing | Price | Bed / bath | Status |
|---|---|---|---|
| 217 Hidalgo | $574,900 | 4 bed / 3 bath | Available |
| 237 Hidalgo | $574,900 | 4 bed / 3 bath | Available |
| 277 Sasparilla | $574,900 | 4 bed / 3 bath | Available |
| 213 Hidalgo | $599,900 | 4 bed / 4 bath | Available |
| 273 Sasparilla | $656,900 | 4 bed / 3 bath | Available |
| 269 Sasparilla | $668,900 | 4 bed / 4 bath | Available |
| 222 Hidalgo | $699,900 | 4 bed / 4 bath | Available |
| 253 Sasparilla | $717,900 | 4 bed / 4 bath | Available |
Source: Perry Homes
Contact builder

By pressing Contact builder, you agree that Zillow Group and other real estate professionals may call/text you about your inquiry, which may involve use of automated means and prerecorded/artificial voices and applies even if you are registered on a national or state Do Not Call list. You don't need to consent as a condition of buying any property, goods, or services. Message/data rates may apply. You also agree to our Terms of Use.
Learn how to advertise your homesEstimated market value
Not available
Estimated sales range
Not available
$3,316/mo
Price history
| Date | Event | Price |
|---|---|---|
| 3/4/2025 | Price change | $557,900-1.6%$253/sqft |
Source: | ||
| 12/28/2024 | Listed for sale | $566,900$257/sqft |
Source: | ||
Public tax history
Monthly payment
Neighborhood: 78006
Nearby schools
GreatSchools rating
- 8/10Herff Elementary SchoolGrades: PK-5Distance: 0.3 mi
- 8/10Boerne Middle NorthGrades: 6-8Distance: 2.7 mi
- 8/10Boerne High SchoolGrades: 9-12Distance: 1.2 mi
Schools provided by the builder
- District: Boerne ISD
Source: Perry Homes. This data may not be complete. We recommend contacting the local school district to confirm school assignments for this home.
