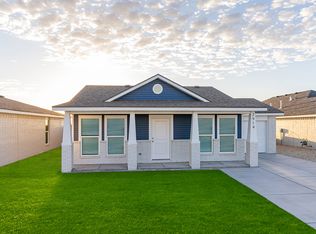New construction
Escondido Crossing by Betenbough Homes
Lubbock, TX 79407
Now selling
From $182k
2-4 bedrooms
2 bathrooms
1.0-2.0k sqft
What's special
Embrace the ease and convenience of living in Escondido Crossing, a new home community located in thriving Southwest Lubbock! Escondido Crossing is a great choice for families in Frenship ISD and is located just minutes away from Bennett Elementary School, Frenship Middle School, and Frenship High School! Homeowners in Escondido Crossing will also appreciate the community's proximity to Canyon West, home to shopping favorites like Target, Ulta, and Sam's Club and eateries like Saltgrass Steak House, Rosa's Cafe, and Cracker Barrel. With homes from various renowned Lubbock home builders, the Escondido Crossing community boasts a visually diverse landscape. Betenbough homes in the community will range from 1,000 to 2,000 square feet and are designed to provide comfort, modern amenities, and ample space for your family. Visit our New Home Center located at 6517 82nd Street to begin designing your dream home in Escondido Crossing!
