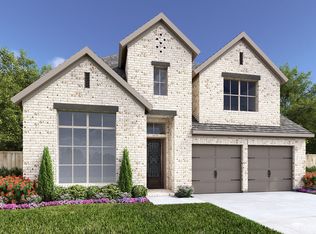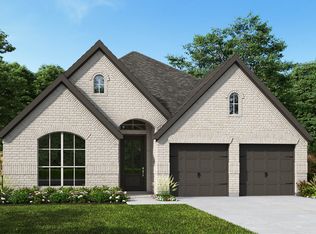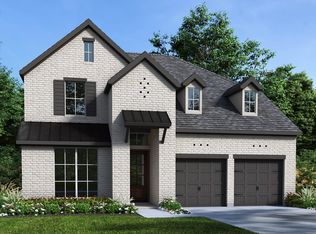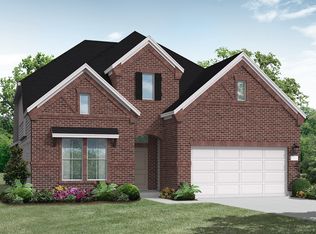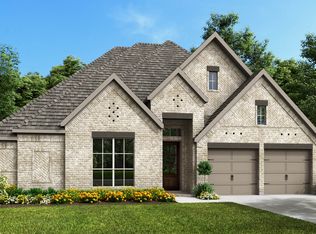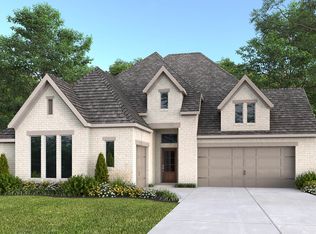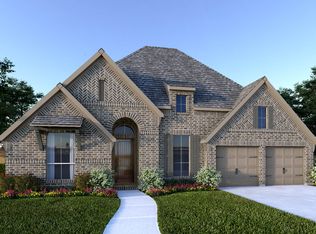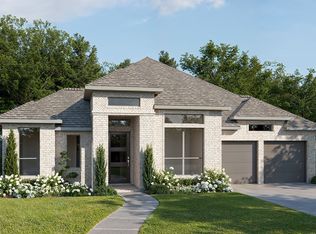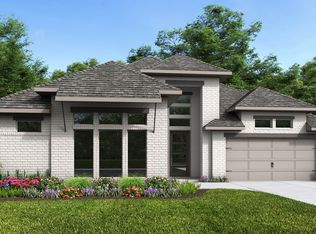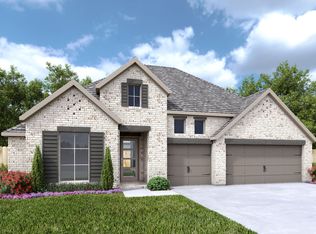Buildable plan: 2895W, Escondido 80', Magnolia, TX 77354
Buildable plan
This is a floor plan you could choose to build within this community.
View move-in ready homesWhat's special
- 61 |
- 1 |
Travel times
Schedule tour
Select your preferred tour type — either in-person or real-time video tour — then discuss available options with the builder representative you're connected with.
Facts & features
Interior
Bedrooms & bathrooms
- Bedrooms: 4
- Bathrooms: 3
- Full bathrooms: 3
Interior area
- Total interior livable area: 2,895 sqft
Video & virtual tour
Property
Parking
- Total spaces: 3
- Parking features: Garage
- Garage spaces: 3
Features
- Levels: 1.0
- Stories: 1
Construction
Type & style
- Home type: SingleFamily
- Property subtype: Single Family Residence
Condition
- New Construction
- New construction: Yes
Details
- Builder name: PERRY HOMES
Community & HOA
Community
- Subdivision: Escondido 80'
Location
- Region: Magnolia
Financial & listing details
- Price per square foot: $183/sqft
- Date on market: 1/23/2026
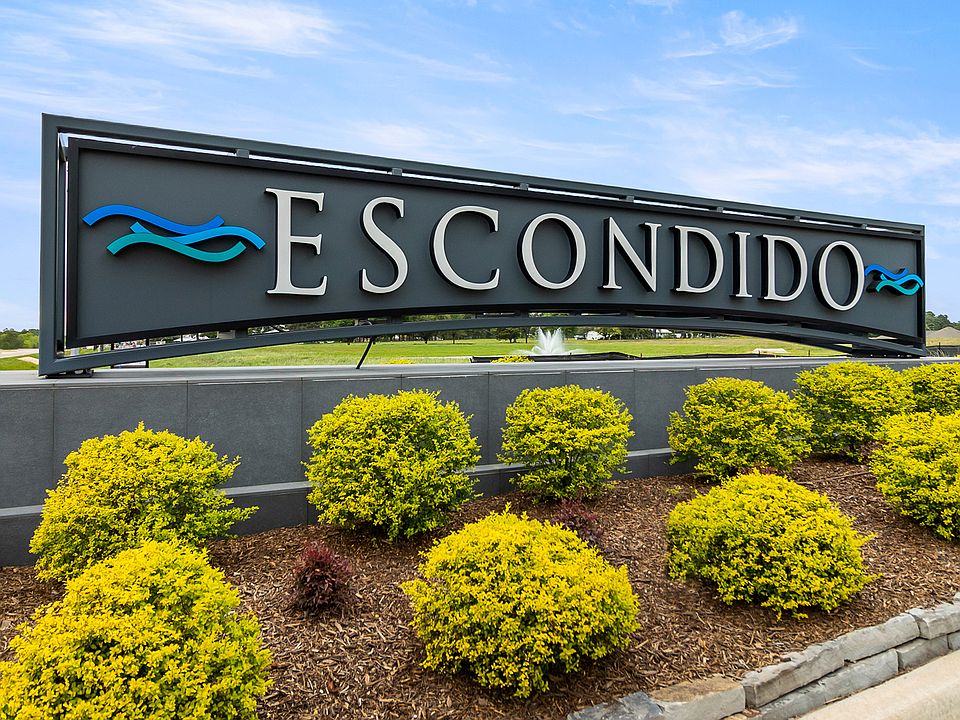
Source: Perry Homes
3 homes in this community
Available homes
| Listing | Price | Bed / bath | Status |
|---|---|---|---|
| 1405 Swayze St | $624,900 | 5 bed / 4 bath | Available |
| 1424 Swayze St | $624,900 | 5 bed / 4 bath | Available |
| 1445 Swayze St | $624,900 | 5 bed / 5 bath | Available |
Source: Perry Homes
Contact builder

By pressing Contact builder, you agree that Zillow Group and other real estate professionals may call/text you about your inquiry, which may involve use of automated means and prerecorded/artificial voices and applies even if you are registered on a national or state Do Not Call list. You don't need to consent as a condition of buying any property, goods, or services. Message/data rates may apply. You also agree to our Terms of Use.
Learn how to advertise your homesEstimated market value
Not available
Estimated sales range
Not available
$3,215/mo
Price history
| Date | Event | Price |
|---|---|---|
| 1/17/2026 | Price change | $529,900-5.5%$183/sqft |
Source: | ||
| 7/9/2025 | Price change | $560,900+0.2%$194/sqft |
Source: | ||
| 2/12/2025 | Listed for sale | $559,900$193/sqft |
Source: | ||
Public tax history
Monthly payment
Neighborhood: 77354
Nearby schools
GreatSchools rating
- 6/10Magnolia Elementary SchoolGrades: PK-4Distance: 2.1 mi
- 7/10Magnolia J High SchoolGrades: 7-8Distance: 2.4 mi
- 6/10Magnolia West High SchoolGrades: 9-12Distance: 0.7 mi
Schools provided by the builder
- District: Magnolia ISD
Source: Perry Homes. This data may not be complete. We recommend contacting the local school district to confirm school assignments for this home.
