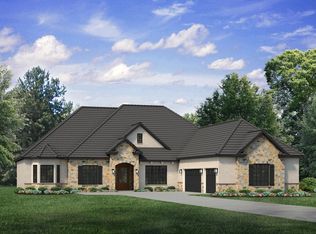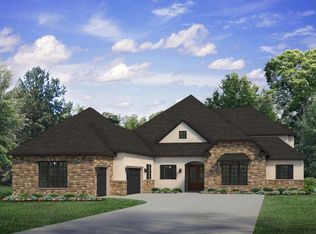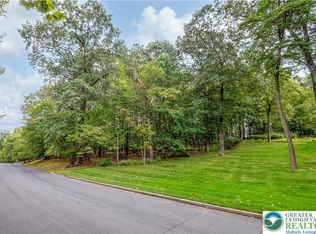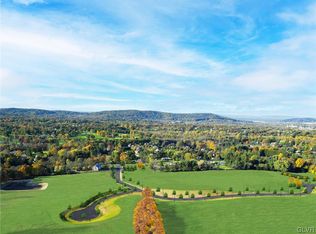5409 Boulevard Grand, Bethlehem, PA 18015
Empty lot
Start from scratch — choose the details to create your dream home from the ground up.
View plans available for this lotWhat's special
- 3 |
- 0 |
Travel times
Schedule tour
Select your preferred tour type — either in-person or real-time video tour — then discuss available options with the builder representative you're connected with.
Facts & features
Interior
Bedrooms & bathrooms
- Bedrooms: 4
- Bathrooms: 4
- Full bathrooms: 3
- 1/2 bathrooms: 1
Interior area
- Total interior livable area: 4,141 sqft
Property
Parking
- Total spaces: 3
- Parking features: Garage
- Garage spaces: 3
Features
- Levels: 2.0
- Stories: 2
Community & HOA
Community
- Subdivision: Epernay
Location
- Region: Bethlehem
Financial & listing details
- Price per square foot: $290/sqft
- Date on market: 3/14/2025
About the community
Source: Tuskes Homes
8 homes in this community
Available lots
| Listing | Price | Bed / bath | Status |
|---|---|---|---|
Current home: 5409 Boulevard Grand | $1,199,900+ | 4 bed / 4 bath | Customizable |
| 2620 Avenue Du Vlg | $999,900+ | 3 bed / 4 bath | Customizable |
| 2628 Avenue Du Vlg | $999,900+ | 3 bed / 4 bath | Customizable |
| 2787 Clos St | $999,900+ | 3 bed / 4 bath | Customizable |
| 5399 Boulevard Grand | $999,900+ | 3 bed / 4 bath | Customizable |
| 5407 Boulevard Grand | $999,900+ | 3 bed / 4 bath | Customizable |
| 2775 Clos St | $1,199,900+ | 4 bed / 4 bath | Customizable |
| 5405 Boulevard Grand | $1,199,900+ | 4 bed / 4 bath | Customizable |
Source: Tuskes Homes
Contact builder

By pressing Contact builder, you agree that Zillow Group and other real estate professionals may call/text you about your inquiry, which may involve use of automated means and prerecorded/artificial voices and applies even if you are registered on a national or state Do Not Call list. You don't need to consent as a condition of buying any property, goods, or services. Message/data rates may apply. You also agree to our Terms of Use.
Learn how to advertise your homesEstimated market value
Not available
Estimated sales range
Not available
Not available
Price history
| Date | Event | Price |
|---|---|---|
| 3/14/2025 | Listed for sale | $1,199,900$290/sqft |
Source: | ||
Public tax history
Monthly payment
Neighborhood: 18015
Nearby schools
GreatSchools rating
- 8/10Southern Lehigh Intermediate SchoolGrades: 4-6Distance: 0.7 mi
- 8/10Southern Lehigh Middle SchoolGrades: 7-8Distance: 0.9 mi
- 8/10Southern Lehigh Senior High SchoolGrades: 9-12Distance: 1 mi
Schools provided by the builder
- Elementary: Hopewell Elementary School
- Middle: Southern Lehigh Middle School
- High: Southern Lehigh High School
- District: Southern Lehigh
Source: Tuskes Homes. This data may not be complete. We recommend contacting the local school district to confirm school assignments for this home.





