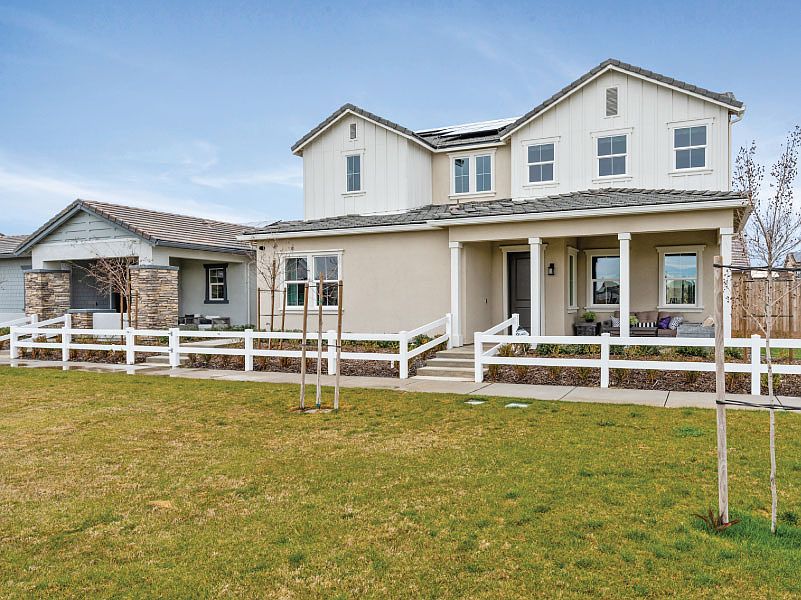The [Ophelia](https://www.youtube.com/watch?v=C1yrTCyOxoM) is a beautiful 2-story home with a spacious front porch is the perfect spot for outdoor relaxation and enjoyment. Imagine sipping your morning coffee while watching the sunrise or spending a lazy afternoon lounging on the porch swing with a good book.
The den near the entryway is a versatile space that can be used for a variety of purposes. Whether you work from home and need a home office, want a quiet space for reading and relaxation, or need a designated area for the kids to do their homework, this den is the perfect solution.
The covered patio is located off the main living area, making it the ideal spot for outdoor entertaining and dining. You'll love hosting summer barbecues and gatherings with friends and family, or simply relaxing outside after a long day.
The 2-car plus tandem garage provides ample space for your vehicles and storage needs. You'll have plenty of room for all of your tools, equipment, and outdoor gear, ensuring that everything has its place.
The primary suite upstairs is a luxurious retreat, complete with his-and-hers walk-in closets and a spacious walk-in tiled shower. The large laundry room located nearby provides added convenience, with plenty of space for folding clothes and completing household chores.
from $535,490
Buildable plan: Ophelia, Encore at Riverstone, Madera, CA 93636
3beds
2,619sqft
Single Family Residence
Built in 2025
-- sqft lot
$-- Zestimate®
$204/sqft
$-- HOA
Buildable plan
This is a floor plan you could choose to build within this community.
View move-in ready homesWhat's special
Den near the entrywayPrimary suiteSpacious front porchCovered patioHis-and-hers walk-in closetsLarge laundry room
Call: (559) 785-2963
- 27 |
- 1 |
Travel times
Schedule tour
Select your preferred tour type — either in-person or real-time video tour — then discuss available options with the builder representative you're connected with.
Facts & features
Interior
Bedrooms & bathrooms
- Bedrooms: 3
- Bathrooms: 3
- Full bathrooms: 2
- 1/2 bathrooms: 1
Cooling
- Central Air
Features
- Walk-In Closet(s)
Interior area
- Total interior livable area: 2,619 sqft
Video & virtual tour
Property
Parking
- Total spaces: 3
- Parking features: Garage
- Garage spaces: 3
Features
- Levels: 2.0
- Stories: 2
Construction
Type & style
- Home type: SingleFamily
- Property subtype: Single Family Residence
Materials
- Stucco, Stone, Shingle Siding
Condition
- New Construction
- New construction: Yes
Details
- Builder name: Woodside Homes
Community & HOA
Community
- Subdivision: Encore at Riverstone
Location
- Region: Madera
Financial & listing details
- Price per square foot: $204/sqft
- Date on market: 8/14/2025
About the community
A neighborhood of front porches and distinct streetscapes, just a few miles outside of Fresno. Your home should be more than just four walls. It should be a sanctuary
that puts your family?s health and happiness first.
As one of Madera?s most sought-after communities, Encore offers homes
artfully crafted for a full and healthy life?inside and outside. Inside, you?ll
find an inviting floor plan with options ranging from private dens and flex
spaces to shaded back patios for entertainment. The low-maintenance
outdoor space is perfect for family barbecues or playing in the cool shade.
Outside, you can kick back at the resort-quality pools in the award-winning
clubhouse. Or take an evening stroll to the private park for some
fresh air, safe play, or peaceful solitude. The rich neighborhood experience in Madera
Source: Woodside Homes

