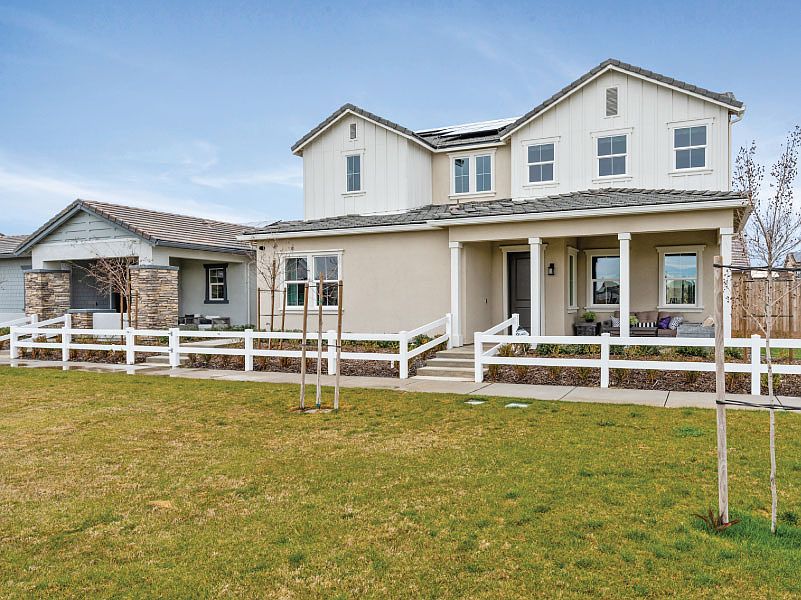Watch a video tour of this home [here](https://www.youtube.com/watch?v=JusiGm0UUpc&list=PL9tKEvBibrEIwPAHVrgjcTqGwmrZ3M85l&index=5 "Montague video tour")!
The Montague is a home that lives up to its impressive name. As you enter the home, you'll be impressed with the large open concept living area is perfect for entertaining and spending quality time with family and friends. You'll love the easy flow from the dining area to the patio, making indoor-outdoor living a breeze. The kitchen is a chef's dream, with a walk-in pantry and island with seating, providing plenty of space for meal prep and casual dining.
The bedroom and full bath downstairs is perfect for accommodating guests or even multigenerational living. This added convenience ensures privacy for both you and your guests, as they will have their own separate space away from the main living areas of the home.
Upstairs, you'll find the primary suite, complete with an oversized walk-in closet and a large window in the bedroom, offering beautiful natural light and stunning views. The walk-in shower adds an extra touch of luxury to this already-impressive space. The spacious loft provides additional living space, perfect for use as a home theater, playroom, or game room.
from $543,490
Buildable plan: Montague, Encore at Riverstone, Madera, CA 93636
5beds
2,801sqft
Single Family Residence
Built in 2025
-- sqft lot
$-- Zestimate®
$194/sqft
$-- HOA
Buildable plan
This is a floor plan you could choose to build within this community.
View move-in ready homesWhat's special
Spacious loftIsland with seatingOversized walk-in closetPrimary suiteWalk-in showerIndoor-outdoor livingLarge window
Call: (559) 785-2963
- 79 |
- 3 |
Travel times
Schedule tour
Select your preferred tour type — either in-person or real-time video tour — then discuss available options with the builder representative you're connected with.
Facts & features
Interior
Bedrooms & bathrooms
- Bedrooms: 5
- Bathrooms: 3
- Full bathrooms: 3
Cooling
- Central Air
Features
- Walk-In Closet(s)
Interior area
- Total interior livable area: 2,801 sqft
Video & virtual tour
Property
Parking
- Total spaces: 3
- Parking features: Garage
- Garage spaces: 3
Features
- Levels: 2.0
- Stories: 2
Construction
Type & style
- Home type: SingleFamily
- Property subtype: Single Family Residence
Materials
- Stucco, Stone, Shingle Siding
Condition
- New Construction
- New construction: Yes
Details
- Builder name: Woodside Homes
Community & HOA
Community
- Subdivision: Encore at Riverstone
Location
- Region: Madera
Financial & listing details
- Price per square foot: $194/sqft
- Date on market: 9/26/2025
About the community
A neighborhood of front porches and distinct streetscapes, just a few miles outside of Fresno. Your home should be more than just four walls. It should be a sanctuary
that puts your family?s health and happiness first.
As one of Madera?s most sought-after communities, Encore offers homes
artfully crafted for a full and healthy life?inside and outside. Inside, you?ll
find an inviting floor plan with options ranging from private dens and flex
spaces to shaded back patios for entertainment. The low-maintenance
outdoor space is perfect for family barbecues or playing in the cool shade.
Outside, you can kick back at the resort-quality pools in the award-winning
clubhouse. Or take an evening stroll to the private park for some
fresh air, safe play, or peaceful solitude. The rich neighborhood experience in Madera
Source: Woodside Homes

