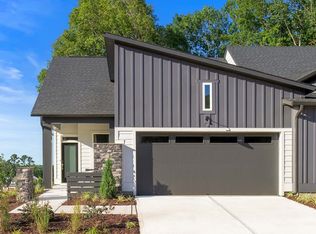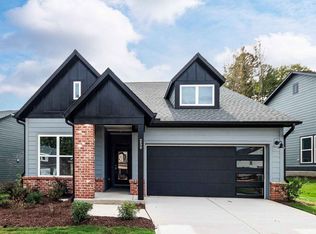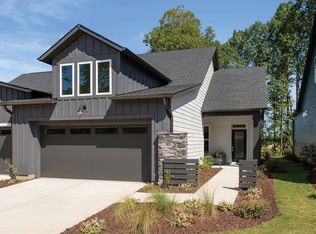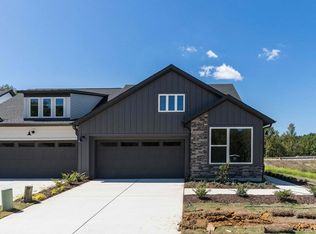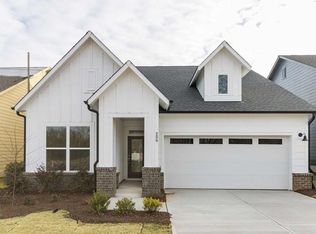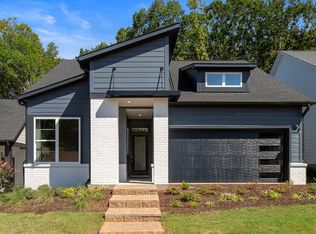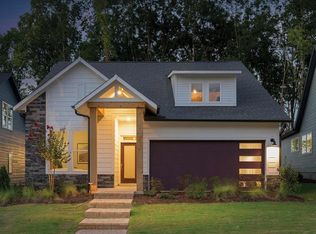Buildable plan: Mosley, Encore at Chatham Park - Classic Series, Pittsboro, NC 27312
Buildable plan
This is a floor plan you could choose to build within this community.
View move-in ready homesWhat's special
- 85 |
- 3 |
Travel times
Schedule tour
Select your preferred tour type — either in-person or real-time video tour — then discuss available options with the builder representative you're connected with.
Facts & features
Interior
Bedrooms & bathrooms
- Bedrooms: 2
- Bathrooms: 2
- Full bathrooms: 2
Interior area
- Total interior livable area: 1,719 sqft
Video & virtual tour
Property
Parking
- Total spaces: 2
- Parking features: Garage
- Garage spaces: 2
Features
- Levels: 1.0
- Stories: 1
Construction
Type & style
- Home type: SingleFamily
- Property subtype: Single Family Residence
Condition
- New Construction
- New construction: Yes
Details
- Builder name: David Weekley Homes
Community & HOA
Community
- Subdivision: Encore at Chatham Park - Classic Series
Location
- Region: Pittsboro
Financial & listing details
- Price per square foot: $272/sqft
- Date on market: 12/23/2025
About the community
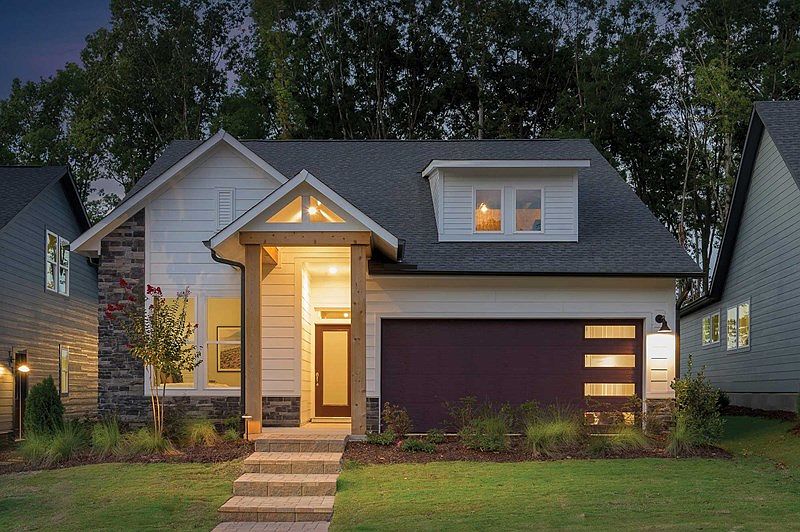
Source: David Weekley Homes
2 homes in this community
Available homes
| Listing | Price | Bed / bath | Status |
|---|---|---|---|
| 338 Aspen Ave | $573,900 | 2 bed / 2 bath | Available |
| 356 Aspen Ave | $637,970 | 3 bed / 3 bath | Available |
Source: David Weekley Homes
Contact builder

By pressing Contact builder, you agree that Zillow Group and other real estate professionals may call/text you about your inquiry, which may involve use of automated means and prerecorded/artificial voices and applies even if you are registered on a national or state Do Not Call list. You don't need to consent as a condition of buying any property, goods, or services. Message/data rates may apply. You also agree to our Terms of Use.
Learn how to advertise your homesEstimated market value
Not available
Estimated sales range
Not available
$2,695/mo
Price history
| Date | Event | Price |
|---|---|---|
| 1/7/2025 | Price change | $466,900+1.3%$272/sqft |
Source: | ||
| 5/21/2024 | Price change | $460,900+0.9%$268/sqft |
Source: | ||
| 12/23/2023 | Listed for sale | $456,900+0.4%$266/sqft |
Source: | ||
| 12/6/2023 | Listing removed | -- |
Source: | ||
| 8/26/2023 | Listed for sale | $454,900$265/sqft |
Source: | ||
Public tax history
Monthly payment
Neighborhood: 27312
Nearby schools
GreatSchools rating
- 8/10Horton MiddleGrades: 5-8Distance: 1.3 mi
- 8/10Northwood HighGrades: 9-12Distance: 0.9 mi
- 7/10Pittsboro ElementaryGrades: PK-4Distance: 2.6 mi
Schools provided by the builder
- Elementary: Perry Harrison Elementary School
- Middle: Horton Middle School
- High: Northwood High School
- District: Chatham County Schools
Source: David Weekley Homes. This data may not be complete. We recommend contacting the local school district to confirm school assignments for this home.
