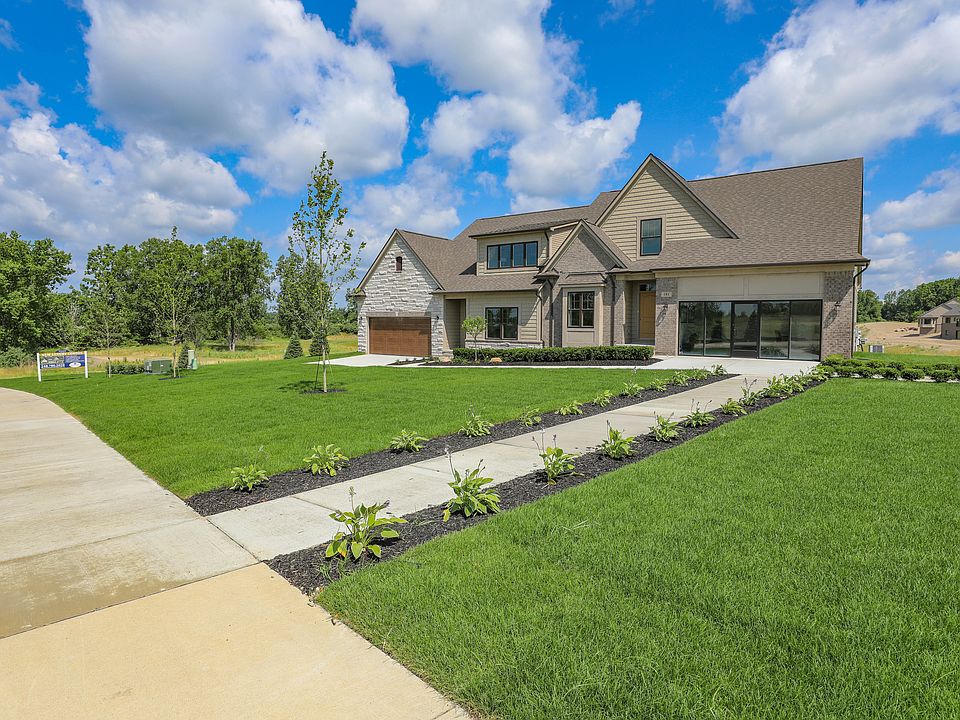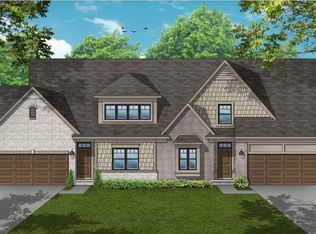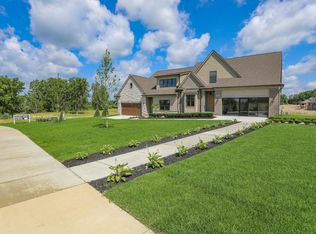Floor plan: Brentwood Split Level 2 Bedroom, Enclaves of Woodbridge, Oxford, MI 48371
Floor plan
This is just one available plan to choose from. Work with the sales team to select your favorite floor plan and finishes to fit your needs.
View move-in ready homesWhat's special
- 82 |
- 2 |
Travel times
Facts & features
Interior
Bedrooms & bathrooms
- Bedrooms: 2
- Bathrooms: 3
- Full bathrooms: 2
- 1/2 bathrooms: 1
Heating
- Natural Gas, Forced Air
Cooling
- Central Air
Features
- Walk-In Closet(s)
- Windows: Skylight(s)
Interior area
- Total interior livable area: 1,954 sqft
Video & virtual tour
Property
Parking
- Total spaces: 2
- Parking features: Attached
- Attached garage spaces: 2
Features
- Levels: 2.0
- Stories: 2
Construction
Type & style
- Home type: Condo
- Property subtype: Condominium
Materials
- Brick, Stone, Wood Siding
- Roof: Asphalt
Condition
- New Construction
- New construction: Yes
Details
- Builder name: Woodbridge Communities
Community & HOA
Community
- Subdivision: Enclaves of Woodbridge
HOA
- Has HOA: Yes
- HOA fee: $285 monthly
Location
- Region: Oxford
Financial & listing details
- Price per square foot: $225/sqft
- Date on market: 12/5/2025
Source: Woodbridge Communities
12 units in this building
Available units
| Listing | Price | Bed / bath | Status |
|---|---|---|---|
| 600 Cornerstone Dr | $524,750 | 3 bed / 3 bath | Available |
| 450 Cornerstone Dr | $468,900 | 3 bed / 3 bath | Available February 2026 |
| 460 Cornerstone | $460,400 | 3 bed / 3 bath | Under construction |
| 470 Cornerstone | $479,205 | 3 bed / 3 bath | Under construction |
| 480 Cornerstone Dr | $480,005 | 3 bed / 3 bath | Under construction |
| 405 Cornerstone Dr | $509,400 | 3 bed / 3 bath | Under construction |
| 435 Cornerstone Dr | $509,400 | 3 bed / 3 bath | Under construction |
| 465 Cornerstone Dr | $513,400 | 3 bed / 3 bath | Under construction |
| 425 Cornerstone Dr | $518,900 | 3 bed / 3 bath | Under construction |
| 445 Cornerstone Dr | $518,900 | 3 bed / 3 bath | Under construction |
| 455 Cornerstone Dr | $518,900 | 3 bed / 3 bath | Under construction |
| 182 E Market St #53 | $483,495 | 3 bed / 3 bath | Pending |
Source: Woodbridge Communities
Contact for availability
By pressing Contact for availability, you agree that Zillow Group and other real estate professionals may call/text you about your inquiry, which may involve use of automated means and prerecorded/artificial voices and applies even if you are registered on a national or state Do Not Call list. You don't need to consent as a condition of buying any property, goods, or services. Message/data rates may apply. You also agree to our Terms of Use.
Learn how to advertise your buildingEstimated market value
$381,000
$362,000 - $400,000
$2,519/mo
Price history
| Date | Event | Price |
|---|---|---|
| 4/22/2025 | Price change | $438,900+12.6%$225/sqft |
Source: Woodbridge Communities | ||
| 2/9/2024 | Listed for sale | $389,900+1%$200/sqft |
Source: Woodbridge Communities | ||
| 12/7/2023 | Listing removed | -- |
Source: Woodbridge Communities | ||
| 11/30/2022 | Listed for sale | $385,900$197/sqft |
Source: Woodbridge Communities | ||
Public tax history
Monthly payment
Neighborhood: 48371
Nearby schools
GreatSchools rating
- 5/10Lakeville Elementary SchoolGrades: K-5Distance: 1.8 mi
- 6/10Oxford Area Middle SchoolGrades: 6-8Distance: 2 mi
- 7/10Oxford High SchoolGrades: 9-12Distance: 0.3 mi
Schools provided by the builder
- Elementary: Oxford Elementary, Lakeville Elementary
- Middle: Oxford Middle School
- High: Oxford High School
- District: Oxford Community Schools
Source: Woodbridge Communities. This data may not be complete. We recommend contacting the local school district to confirm school assignments for this home.





