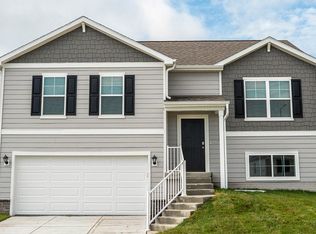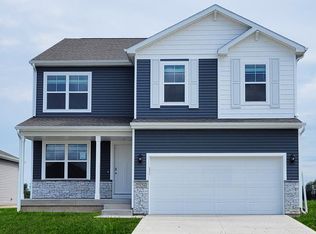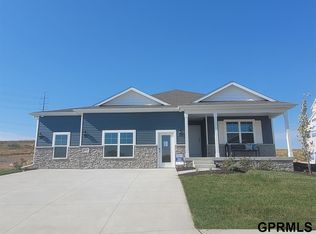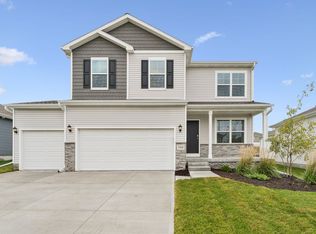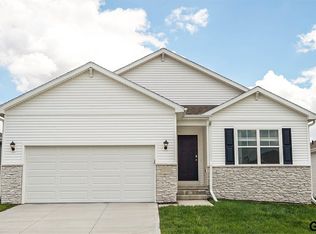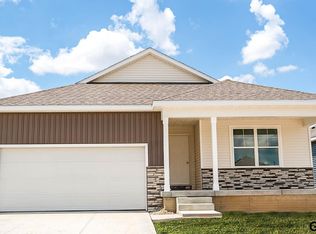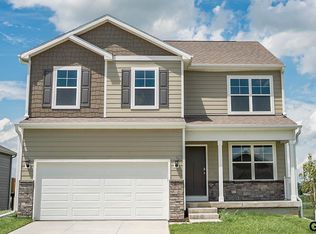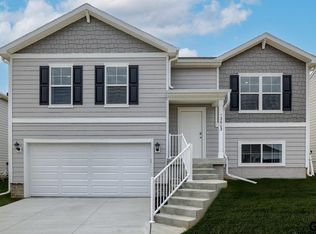Buildable plan: Hamilton, Enclave Flats, Elkhorn, NE 68022
Buildable plan
This is a floor plan you could choose to build within this community.
View move-in ready homesWhat's special
- 226 |
- 10 |
Travel times
Schedule tour
Select your preferred tour type — either in-person or real-time video tour — then discuss available options with the builder representative you're connected with.
Facts & features
Interior
Bedrooms & bathrooms
- Bedrooms: 3
- Bathrooms: 2
- Full bathrooms: 2
Interior area
- Total interior livable area: 1,498 sqft
Video & virtual tour
Property
Parking
- Total spaces: 2
- Parking features: Garage
- Garage spaces: 2
Features
- Levels: 1.0
- Stories: 1
Construction
Type & style
- Home type: SingleFamily
- Property subtype: Single Family Residence
Condition
- New Construction
- New construction: Yes
Details
- Builder name: D.R. Horton
Community & HOA
Community
- Subdivision: Enclave Flats
Location
- Region: Elkhorn
Financial & listing details
- Price per square foot: $222/sqft
- Date on market: 11/25/2025
About the community
Source: DR Horton
14 homes in this community
Available homes
| Listing | Price | Bed / bath | Status |
|---|---|---|---|
| 18711 Ogden St | $324,990 | 4 bed / 3 bath | Available |
| 18707 Ogden St | $339,990 | 4 bed / 3 bath | Available |
| 18821 Ogden St | $342,990 | 3 bed / 2 bath | Available |
| 18805 Ogden St | $361,990 | 4 bed / 3 bath | Available |
| 18809 Ogden St | $361,990 | 4 bed / 3 bath | Available |
| 18802 Ogden St | $373,990 | 4 bed / 3 bath | Available |
| 18810 Ogden St | $374,990 | 4 bed / 3 bath | Available |
| 5403 N 189th St | $382,990 | 4 bed / 3 bath | Available |
| 5402 N 186th St | $389,990 | 4 bed / 3 bath | Available |
| 18806 Ogden St | $399,990 | 4 bed / 3 bath | Available |
| 18817 Ogden St | $333,990 | 3 bed / 2 bath | Pending |
| 18715 Ogden St | $339,990 | 4 bed / 3 bath | Pending |
| 18719 Ogden St | $339,990 | 4 bed / 3 bath | Pending |
| 18813 Ogden St | $342,990 | 3 bed / 2 bath | Pending |
Source: DR Horton
Contact builder

By pressing Contact builder, you agree that Zillow Group and other real estate professionals may call/text you about your inquiry, which may involve use of automated means and prerecorded/artificial voices and applies even if you are registered on a national or state Do Not Call list. You don't need to consent as a condition of buying any property, goods, or services. Message/data rates may apply. You also agree to our Terms of Use.
Learn how to advertise your homesEstimated market value
$345,300
$328,000 - $363,000
$2,436/mo
Price history
| Date | Event | Price |
|---|---|---|
| 9/27/2025 | Price change | $331,990-2.9%$222/sqft |
Source: | ||
| 4/9/2025 | Price change | $341,990-2.3%$228/sqft |
Source: | ||
| 1/24/2024 | Price change | $349,990+0.6%$234/sqft |
Source: | ||
| 11/17/2023 | Price change | $347,990+0.9%$232/sqft |
Source: | ||
| 10/12/2023 | Listed for sale | $344,990$230/sqft |
Source: | ||
Public tax history
Monthly payment
Neighborhood: Elkhorn
Nearby schools
GreatSchools rating
- 7/10WOODBROOK ELEMENTARY SCHOOLGrades: PK-5Distance: 0.6 mi
- 8/10ELKHORN NORTH RIDGE MIDDLE SCHOOLGrades: 6-8Distance: 0.7 mi
- 9/10Elkhorn High SchoolGrades: 9-12Distance: 2.7 mi
Schools provided by the builder
- Elementary: Woodbrook Elementary
- Middle: Elkhorn North Ridge Middle School
- High: Elkhorn North High School
- District: Elkhorn Public Schools
Source: DR Horton. This data may not be complete. We recommend contacting the local school district to confirm school assignments for this home.
