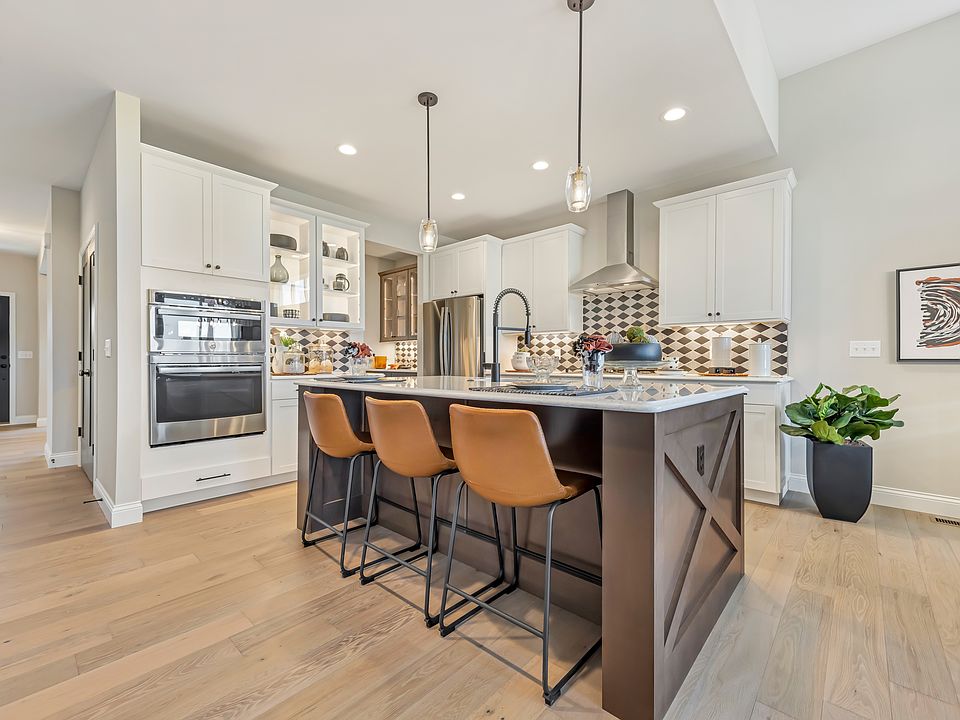The Madison is a charming 1-1/2 story home offering 2,369 square feet of living space. Upon entering, you'll find a spacious Dining Room off the Foyer, setting the tone for this open-concept layout. The kitchen, Breakfast Room, and Great Room flow seamlessly, creating an ideal space for entertaining and family gatherings. The kitchen features a large walk-in pantry, with an optional butler's pantry for added convenience. The first-floor Owner's Bedroom Suite is a private retreat, boasting a large walk-in closet and a luxurious spa-like bath. A Guest Bedroom and Bath can be added in place of the Dining Room. Upstairs, the second floor includes two additional Bedrooms, a Loft, and a Hall Bath. There's potential to expand with an extra Bedroom and Bath, as well as an Activity Room, increasing the home to 2,964 square feet. A first-floor laundry room adds to the home's functionality.
from $762,300
Buildable plan: Madison 3 Car Garage, The Enclave at Warson Pointe, Saint Louis, MO 63119
3beds
2,369sqft
Single Family Residence
Built in 2025
-- sqft lot
$760,700 Zestimate®
$322/sqft
$-- HOA
Buildable plan
This is a floor plan you could choose to build within this community.
View move-in ready homesWhat's special
Additional bedroomsGuest bedroom and bathOpen-concept layoutHall bathBreakfast roomLarge walk-in pantrySpacious dining room
- 223 |
- 13 |
Travel times
Schedule tour
Select your preferred tour type — either in-person or real-time video tour — then discuss available options with the builder representative you're connected with.
Select a date
Facts & features
Interior
Bedrooms & bathrooms
- Bedrooms: 3
- Bathrooms: 3
- Full bathrooms: 2
- 1/2 bathrooms: 1
Interior area
- Total interior livable area: 2,369 sqft
Property
Parking
- Total spaces: 3
- Parking features: Garage
- Garage spaces: 3
Features
- Levels: 1.0
- Stories: 1
Construction
Type & style
- Home type: SingleFamily
- Property subtype: Single Family Residence
Condition
- New Construction
- New construction: Yes
Details
- Builder name: McKelvey Homes
Community & HOA
Community
- Subdivision: The Enclave at Warson Pointe
Location
- Region: Saint Louis
Financial & listing details
- Price per square foot: $322/sqft
- Date on market: 5/30/2025
About the community
Limited Lots available ! Welcome to The Enclave at Warson Pointe, an exclusive new community by McKelvey Homes. This intimate development offers just five beautifully crafted homesites starting from the $700s, making it a rare and limited opportunity for those seeking luxury living in a prime location.
Nestled in a peaceful, secluded setting, The Enclave at Warson Pointe combines the tranquility of suburban life with the convenience of urban amenities. Residents will enjoy easy access to a vibrant array of shopping and dining options, along with the cultural and entertainment offerings of downtown St. Louis, just a short drive away.
Each home within The Enclave at Warson Pointe is part of McKelvey's esteemed Liberty Series, known for its high-quality craftsmanship, innovative designs, and luxurious finishes. Whether you're looking to personalize your dream home or move into one of our thoughtfully designed market homes, The Enclave at Warson Pointe offers something for every lifestyle.
With spacious floor plans, modern amenities, and a carefully planned layout that includes common ground areas, this community is designed to provide both comfort and sophistication. The Enclave at Warson Pointe is perfect for those who appreciate the finer things in life and want to enjoy the best of what Rock Hill and St. Louis have to offer.
This limited opportunity won't last long—secure your place in this exclusive community and experience the McKelvey difference at The Enclave at Warson Pointe. Join our VIP list today and be a part of something special!
Source: McKelvey Homes

