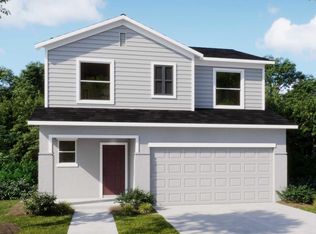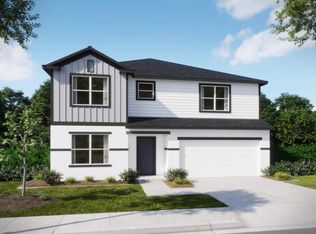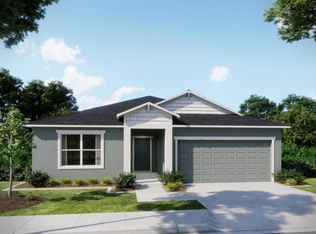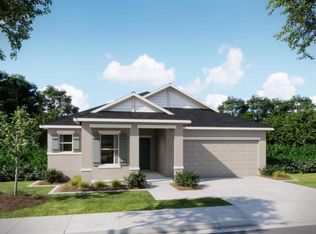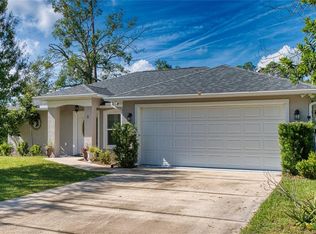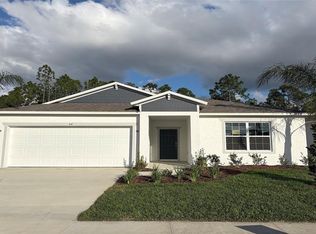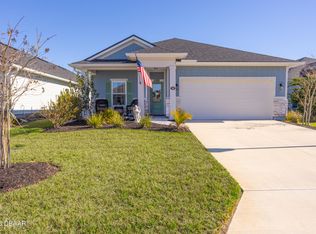Buildable plan: Ashton, Enclave At Seminole Palms, Palm Coast, FL 32164
Buildable plan
This is a floor plan you could choose to build within this community.
View move-in ready homesWhat's special
- 97 |
- 1 |
Travel times
Schedule tour
Select your preferred tour type — either in-person or real-time video tour — then discuss available options with the builder representative you're connected with.
Facts & features
Interior
Bedrooms & bathrooms
- Bedrooms: 3
- Bathrooms: 2
- Full bathrooms: 2
Interior area
- Total interior livable area: 1,760 sqft
Video & virtual tour
Property
Parking
- Total spaces: 2
- Parking features: Garage
- Garage spaces: 2
Features
- Levels: 1.0
- Stories: 1
Construction
Type & style
- Home type: SingleFamily
- Property subtype: Single Family Residence
Condition
- New Construction
- New construction: Yes
Details
- Builder name: Maronda Homes
Community & HOA
Community
- Subdivision: Enclave At Seminole Palms
Location
- Region: Palm Coast
Financial & listing details
- Price per square foot: $198/sqft
- Date on market: 12/26/2025
About the community
Source: Maronda Homes
7 homes in this community
Available homes
| Listing | Price | Bed / bath | Status |
|---|---|---|---|
| 64 Enclave Ave | $344,900 | 4 bed / 2 bath | Available |
| 66 Enclave Ave | $369,900 | 3 bed / 2 bath | Available |
| 68 Enclave Ave | $399,900 | 3 bed / 2 bath | Available |
| 74 Enclave Ave | $429,900 | 3 bed / 2 bath | Available |
| 70 Enclave Ave | $449,900 | 5 bed / 5 bath | Available |
| 59 Enclave Ave | $379,900 | 4 bed / 3 bath | Available July 2026 |
| 57 Enclave Ave | $389,900 | 4 bed / 3 bath | Available July 2026 |
Source: Maronda Homes
Contact builder

By pressing Contact builder, you agree that Zillow Group and other real estate professionals may call/text you about your inquiry, which may involve use of automated means and prerecorded/artificial voices and applies even if you are registered on a national or state Do Not Call list. You don't need to consent as a condition of buying any property, goods, or services. Message/data rates may apply. You also agree to our Terms of Use.
Learn how to advertise your homesEstimated market value
Not available
Estimated sales range
Not available
$1,997/mo
Price history
| Date | Event | Price |
|---|---|---|
| 1/23/2026 | Price change | $349,000+0%$198/sqft |
Source: | ||
| 10/25/2025 | Price change | $348,900+0.2%$198/sqft |
Source: | ||
| 9/19/2025 | Price change | $348,200+0.1%$198/sqft |
Source: | ||
| 9/1/2025 | Price change | $347,900+0.9%$198/sqft |
Source: | ||
| 7/10/2025 | Listed for sale | $344,900$196/sqft |
Source: | ||
Public tax history
Monthly payment
Neighborhood: 32164
Nearby schools
GreatSchools rating
- 4/10Bunnell Elementary SchoolGrades: PK-5Distance: 3.7 mi
- 4/10Buddy Taylor Middle SchoolGrades: 6-8Distance: 5.8 mi
- 4/10Flagler-Palm Coast High SchoolGrades: 9-12Distance: 2.1 mi
Schools provided by the builder
- District: Flagler County
Source: Maronda Homes. This data may not be complete. We recommend contacting the local school district to confirm school assignments for this home.
