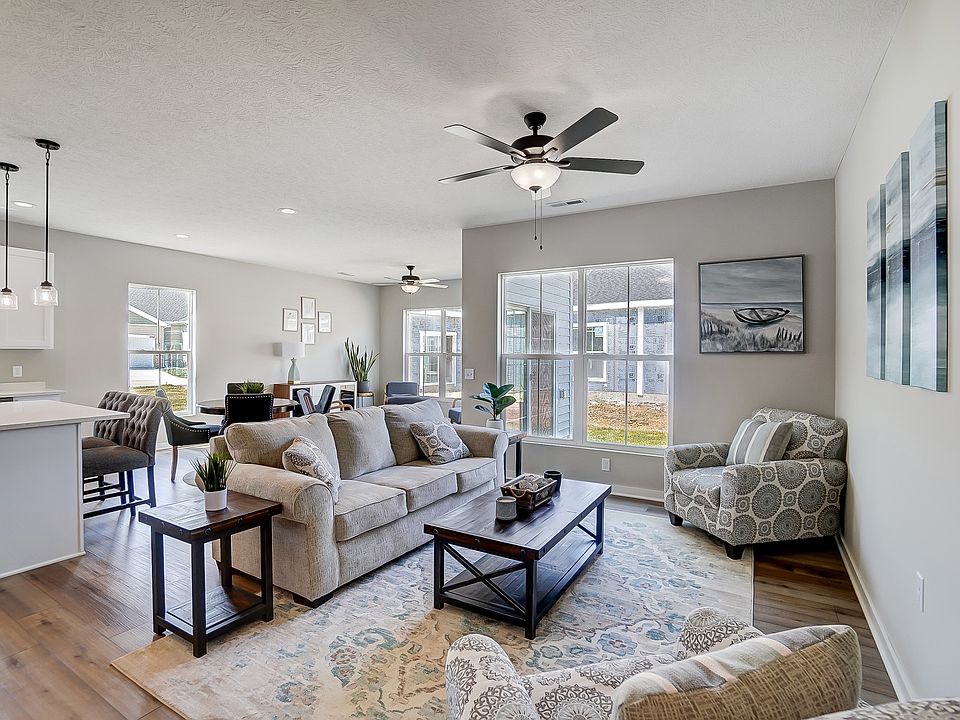Welcome to the stunning Belle floorplan with a delightful open concept design. As you step inside this ranch home, you'll be greeted by soaring 9' ceilings. A spacious and inviting living area seamlessly flows into the dining space and kitchen, perfect for entertaining and connecting with loved ones.
This home offers three comfortable bedrooms, providing plenty of space for relaxation and personalization. The master bedroom boasts a private ensuite bathroom, creating a serene retreat where you can unwind after a long day. The remaining two bedrooms share a generously sized bathroom, ensuring convenience for both family members and guests.
The open kitchen showcases stainless steel appliances, ample cabinet space, and a sleek design, making it a chef's dream. Whether you're hosting a dinner party or cooking a meal for your family, this kitchen is designed to meet your every need.
The 1120 sq ft. basement, equipped with a bathroom rough-in, gives you the storage you've been looking for, or is ready for you to finish into additional living space.
With its open layout, this ranch paired home truly maximizes space and exudes a warm and inviting atmosphere. Come and experience the perfect blend of functionality and style in this amazing abode. Welcome home!
*Photos for marketing purposes only.
New construction
from $368,900
133 Oldham Ln, Delaware, OH 43015
3beds
--sqft
Single Family Residence
Built in 2025
-- sqft lot
$-- Zestimate®
$261/sqft
$-- HOA
Empty lot
Start from scratch — choose the details to create your dream home from the ground up.
View plans available for this lot- 3 |
- 0 |
Travel times
Schedule tour
Facts & features
Interior
Bedrooms & bathrooms
- Bedrooms: 3
- Bathrooms: 2
- Full bathrooms: 2
Interior area
- Total interior livable area: 1,415 sqft
Video & virtual tour
Property
Details
- Parcel number: 41911007018001
Community & HOA
Community
- Subdivision: Enclave at the Ravines of Olentangy
Location
- Region: Delaware
Financial & listing details
- Price per square foot: $261/sqft
- Tax assessed value: $62,600
- Annual tax amount: $1,068
- Date on market: 3/21/2024
About the community
Welcome to the Enclave at the Ravines of Olentangy. This beautiful scenic setting is just minutes from Historic Downtown Delaware. You will love the ambiance of country living with easy access to shopping, restaurants, and all that Downtown Delaware has to offer. First Fridays, the Delaware Farmers Market, and Little Brown Jug are just a few of the events you won't want to miss. This location allows quick and easy access to State Route 23 and Interstate 71.
The Enclave at the Ravines of Olentangy offers two unique ranch floor plans; the Stella, built on a slab, and the Belle, built with a full basement. With many customizable features to choose from these beautiful open-concept homes feature 9' ceilings, craftsman finishes, and large windows for natural lighting. Perfect for entertaining! Built with the highest standards and finely crafted materials, this community offers superb homes at affordable prices. This stunning residential location, combined with Today Home's exquisitely designed and built homes, is the ideal place to call home for years to come. Low maintenance living at its finest, lawn care and snow removal are taken care of by the HOA!
Call or email us today for information on how you can become part of our beautiful community and one of our knowledgeable team members will contact you.
Your future is with Today Homes!
Source: Today Homes
